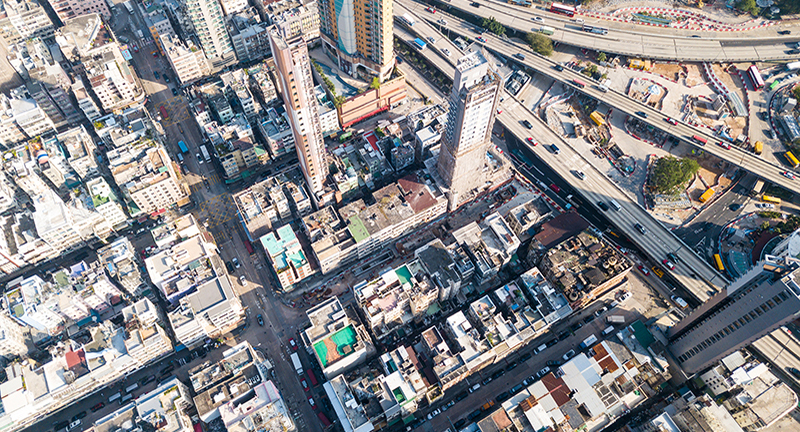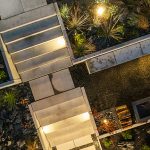Urban Oasis: Designing Calm Spaces in Busy Cities
Table of Contents
- Introduction
- Understanding the Urban Environment
- Principles Behind Calm Urban Design
- Case Study Approach: Calm in Everyday Spaces
- Small Interventions, Big Impact
- Designing for All: Inclusivity in Calm Spaces
- Measuring Calm: Beyond Aesthetics
- The Role of Nature in the Urban Oasis
- Collaboration Across Disciplines
- Calm in Vertical Living
- Future of Urban Oases
- Final Thoughts
The rapid growth of urban centers has redefined the way people live and interact with their surroundings. As cities continue to expand vertically and horizontally, the demand for space often overshadows the human need for peace and calm. Concrete, traffic, noise, and relentless pace have become the defining features of modern city life. In response to this shift, a quiet yet powerful movement has emerged in urban architecture—designing calm spaces within the chaos. These spaces, often referred to as urban oases, are designed to provide psychological relief and a visual pause from the sensory overload of urban life.
At Hothico Architects, the mission goes beyond constructing buildings. The goal is to create experiences—spaces that offer a subtle sense of calm without disrupting the city’s momentum. By rethinking spatial relationships, integrating nature, and using thoughtful design principles, Hothico Architects aims to introduce balance and restoration into the heart of the urban environment.
Understanding the Urban Environment
Urban environments are inherently dynamic. They bring together diverse communities, functions, and forms. However, this density and diversity can also produce stressors. Lack of green spaces, overcrowding, and visual clutter are commonly cited issues. The challenge for architects is to recognize these stressors and respond with spatial strategies that offer contrast rather than amplify the noise.
Designing calm spaces doesn’t mean isolating users from the city. It means designing places where people can pause, reflect, breathe, and reconnect. This is especially relevant in spaces such as public parks, community centers, mixed-use buildings, residential developments, and even commercial hubs. At Hothico Architects, the approach begins with a simple question: How can this space help its users feel grounded?
Principles Behind Calm Urban Design
Creating calm within the city involves more than planting trees or adding water features. It requires a deep understanding of human behavior, cultural context, and urban fabric. Some foundational principles include:
Sensory Reduction: Overstimulation is common in cities. Through acoustically thoughtful materials, natural sound barriers, and visual simplicity, architects can reduce sensory fatigue.
Biophilic Integration: Natural elements are not just aesthetic. Plants, natural light, and airflow have proven physiological and psychological benefits. These elements are seamlessly integrated in Hothico Architects’ urban projects.
Spatial Flow and Openness: Cramped layouts and cluttered visuals can heighten stress. Open courtyards, fluid floor plans, and transitions between indoor and outdoor environments promote ease.
Scale and Proportion: Human-scale environments are crucial for comfort. While cities often lean towards monumental and vertical structures, calm spaces focus on proportion, familiarity, and approachability.
Material Choice: Natural materials like wood, stone, and untreated finishes tend to induce calm. Hothico Architects often opts for locally sourced materials that age well and contribute to the sense of timelessness.
Case Study Approach: Calm in Everyday Spaces
Let’s explore how Hothico Architects translates these principles into real-world designs across various project types:
1. Residential Complexes
In dense residential clusters, shared green courtyards become sanctuaries. Hothico’s projects frequently feature sunken gardens, rooftop retreats, and shaded walkways. These are not ornamental add-ons—they are key to the mental well-being of residents. Privacy and serenity are layered into the design through sound buffers, layered landscaping, and strategic zoning.
2. Corporate Interiors
Workspaces have evolved, yet stress remains high. Hothico Architects designs office environments that encourage mental clarity and physical relaxation. Instead of isolating relaxation to break rooms, the firm introduces micro-oases—reading nooks, soft seating zones, quiet pods, and plant-lined corridors. These help employees reset throughout the day.
3. Urban Public Spaces
In community-driven projects, public realm design becomes an opportunity for inclusion and respite. Shaded seating areas, quiet zones for reading or conversations, and spaces for unstructured movement are common features. In several urban plazas designed by Hothico Architects, even the orientation of benches and pathways is calibrated to invite introspection and community interaction.
4. Retail and Mixed-use Buildings
Shopping districts and commercial centers are often overwhelming. But they don’t have to be. Hothico Architects reimagines these zones with wide corridors, diffused lighting, natural elements, and flexible seating areas. These choices encourage longer visits and more meaningful engagement between users and their environment.
Small Interventions, Big Impact
Creating calm spaces isn’t always about grand gestures. Sometimes, the most impactful designs come from the smallest moves:
A view of the sky between two buildings
A bench under a tree in a parking structure
A patch of moss along a pathway
Natural cross-ventilation that carries the scent of earth indoors
Hothico Architects champions the idea that every space—no matter how constrained—can contribute to calm. In many of their projects, balconies are transformed into micro-gardens, staircases offer meditative pauses, and window placements become opportunities for nature watching.
Designing for All: Inclusivity in Calm Spaces
Calm is a universal need, but it manifests differently for different people. Children seek play and exploration. Seniors may seek quiet and safety. Busy professionals might need transitional zones between work and home. Hothico Architects takes inclusivity seriously by designing layered spaces that offer multiple experiences.
In one of their recent mixed-income housing projects, the central courtyard serves as a morning yoga space, a children’s play area, and a casual gathering point—depending on the time of day. Accessibility, safety, and sensory diversity are all part of the planning process.
Measuring Calm: Beyond Aesthetics
Unlike other architectural goals, calm is hard to quantify. But it can be sensed. At Hothico Architects, post-occupancy evaluations often focus on user feedback related to mental well-being, noise perception, light quality, and time spent in shared areas.
Surveys, behavioral observations, and even digital mapping of space usage help assess the impact of design interventions. When users slow down, linger longer, and describe spaces as “peaceful,” that is the success metric.
The Role of Nature in the Urban Oasis
Biophilic design is not a trend. It’s a return to instinct. Humans are wired to respond to natural stimuli. Hothico Architects treats nature as a co-designer. In multiple projects, trees are not relocated—they are preserved and designed around. Natural light is not blocked—it is celebrated through atriums and skylights.
Native plants are preferred over exotic ones for sustainability and resilience. Rainwater harvesting and passive cooling are often integrated to make these green spaces functional and future-proof.
Collaboration Across Disciplines
Creating calm urban environments requires collaboration. Hothico Architects frequently works alongside landscape architects, psychologists, sociologists, lighting consultants, and environmental engineers. This interdisciplinary approach ensures that the spaces aren’t just visually calming but holistically supportive of urban well-being.
Calm in Vertical Living
As cities grow, verticality becomes inevitable. But tall buildings often feel isolating. Hothico Architects integrates community terraces, sky gardens, and light wells to introduce shared spaces even in high-rises. These features encourage connection, movement, and interaction—all essential components of emotional calm.
Future of Urban Oases
The conversation around wellness is reshaping urban design. As more cities recognize the long-term impact of architectural choices on mental health, calm spaces will become essential infrastructure. Planners will begin to demand them. Citizens will seek them out. And architects will have to deliver them with creativity and care.
Hothico Architects is investing in research, sustainability practices, and material innovation to stay ahead of this shift. The firm believes that every project, regardless of scale or budget, offers an opportunity to build a better, calmer city.
Final Thoughts
Designing calm spaces in busy cities is not an escape from reality—it is a reimagining of it. It is a conscious decision to center human well-being in environments that have long prioritized efficiency and growth. At Hothico Architects, the journey toward urban oases is ongoing, fueled by curiosity, empathy, and responsibility.
The city may never sleep, but its people must rest, reset, and reconnect. Through thoughtful design, even the busiest urban corners can offer moments of stillness.




