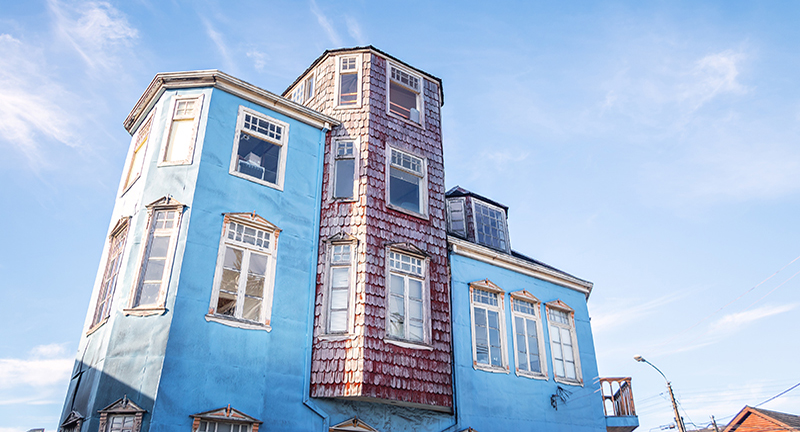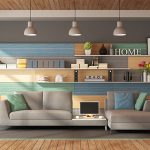Scandinavian Architecture Principles You Can Use at Home
When designing a home, it’s easy to get caught up in the abundance of styles, color palettes, and materials. But there’s something enduring about Scandinavian architecture. It’s not just a style—it’s a way of living. It reflects the way spaces are used, how natural light is welcomed, and how comfort is prioritized without excess. At Hothico Architects, we often turn to Scandinavian principles when clients want homes that feel both practical and peaceful.
In this post, we’ll explore core Scandinavian architecture principles that you can use in your own home. We’re not focusing on trends—we’re looking at timeless design ideas that prioritize usability, sustainability, and simplicity. Whether you’re building from scratch, renovating, or simply rethinking your space, these principles can help you create a home that works better for you and feels better to live in.
Function Comes First
One of the most defining features of Scandinavian architecture is the idea that design should serve a purpose. Every element in the home—from the layout to the smallest details—is selected based on how well it works. There is no room for ornamentation that exists purely for visual appeal. The philosophy is clear: if it doesn’t serve a purpose, it doesn’t belong.
At Hothico Architects, we often start our projects by asking how each room is going to be used, who will use it, and at what times of the day. This practical approach guides everything from window placements to furniture layouts. Scandinavian architecture doesn’t sacrifice design for function—it integrates the two. Open floor plans, for instance, are popular not because they’re trendy, but because they allow for flexibility and foster connection among family members.
When applying this principle at home, begin by looking around each room. Ask yourself what functions are important there, and whether the current layout and furnishings support those needs. If a space isn’t serving you well, it’s a sign that function has been overlooked. Fixing it doesn’t mean a full renovation—it may be as simple as rethinking how you use your existing pieces.
Natural Light as a Design Element
Due to long winters and limited daylight, Scandinavian architecture emphasizes the use of natural light as a core component of design. Homes are designed to welcome as much daylight as possible—through large windows, open layouts, and light-colored interiors that reflect rather than absorb sunlight.
In many of our projects at Hothico Architects, we’ve seen how lighting can change the experience of a space. A well-lit room feels larger, calmer, and more usable. This is especially relevant in urban settings, where outdoor views may be limited. Simple changes like using sheer curtains, installing skylights, or choosing matte paint over gloss can make a significant difference.
If you’re designing your home or renovating, pay attention to how natural light moves through each room throughout the day. Consider positioning workspaces and reading nooks near windows. Use glass partitions instead of solid ones when possible. Even in spaces where natural light is limited, mimicking daylight with warm-toned artificial lighting can help you stay true to the Scandinavian ethos.
Materials that Tell a Story
Another principle that defines Scandinavian architecture is the use of honest, natural materials—wood, stone, wool, and linen, among others. These materials don’t just look good; they feel good and age gracefully. Wood is often used in flooring, furniture, and sometimes even ceilings. The texture and warmth it brings connects occupants to the natural world, even when they’re indoors.
At Hothico Architects, we’ve used these materials in a variety of contexts—from luxury homes to compact apartments. We’ve seen how something as simple as a wooden floor or a raw stone countertop can transform how a room feels. These materials are not treated as luxury—they’re chosen because they are grounded, lasting, and real.
In your own home, think about where you can introduce natural materials. Replace synthetic textiles with cotton or wool. Use wooden furniture where possible. If budget is a concern, focus on small, high-impact areas like the entryway or kitchen countertop. These subtle changes bring texture and depth to the space without overwhelming it.
Simplicity Over Decoration
Simplicity is often misunderstood as minimalism, but Scandinavian architecture isn’t about empty spaces or strict rules. Instead, it’s about editing. It’s about removing what’s unnecessary so that the useful and beautiful elements can stand out.
Clutter is minimized not just for aesthetics but for peace of mind. Scandinavian interiors often have fewer pieces, but each one is thoughtfully chosen. There’s no rush to fill a space—it’s okay to let a room breathe and evolve over time.
In our practice at Hothico Architects, we encourage clients to make decisions based on what truly adds value to their space. That might mean reducing furniture in a living room to just the essentials or investing in a single, quality sofa instead of multiple smaller pieces. It’s not about doing without—it’s about choosing carefully.
To bring this into your home, start by clearing out items you don’t use. Focus on one room at a time. Think about what’s essential and what’s just taking up space. You might find that the room looks better and works better once it’s been simplified.
Connecting Indoors and Outdoors
In Scandinavian countries, the connection to nature is a key part of daily life. Homes are designed to reflect this relationship by blurring the boundaries between indoor and outdoor spaces. Large windows, patios, terraces, and garden views are common features.
Even if you don’t live in a place surrounded by nature, there are ways to bring this idea into your own home. Use indoor plants strategically to add greenery. Choose materials and finishes that reflect the colors of the landscape—like earthy browns, deep greens, and cool greys. At Hothico Architects, we’ve used sliding doors, open courtyards, and even glass walls to create visual and functional links between the inside and outside.
When you feel connected to nature, your home becomes more than a place to live. It becomes a place to rest, think, and recharge. This is one of the deeper principles of Scandinavian architecture—home as a place of calm.
Flexibility for Daily Living
One of the less talked-about, but very important, aspects of Scandinavian design is flexibility. Homes are built to adapt to different uses and seasons. A dining room might double as a workspace. A guest room might also serve as a reading nook.
At Hothico Architects, we often design multi-use spaces—especially in smaller homes. Fold-away desks, extendable tables, and built-in storage help clients get more out of every square meter. Scandinavian architecture isn’t rigid—it’s responsive.
You can apply this at home by rethinking how your rooms are labeled and used. A formal living room might be better as a play area or creative space. Can your furniture move easily? Can you add storage without reducing floor space? Flexibility doesn’t have to be expensive—it just takes a little imagination and planning.
Built-In Storage and Clean Lines
Scandinavian architecture values clean lines and uncluttered spaces, which is why smart storage is so essential. Rather than add bulky cabinets or visible shelves, many Scandinavian homes use built-in storage that blends into the architecture—beneath stairs, behind walls, or under beds.
At Hothico Architects, we use storage design to keep spaces feeling open. Hidden compartments, recessed cabinets, and even double-use furniture help reduce visual clutter. This keeps the focus on the room’s purpose rather than what’s stored inside it.
Try this at home by assessing your current storage. Are your shelves overflowing? Do you have storage units that take up more space than they give back? Even small upgrades—like under-bed drawers or built-in wall units—can go a long way in creating a more streamlined environment.
Embracing the Small and Essential
Scandinavian homes often reflect a certain restraint—not out of scarcity, but out of choice. There’s a preference for owning fewer things, but better things. This principle of ‘living with less’ isn’t about minimalism as a trend; it’s about being intentional.
In our work at Hothico Architects, we often see how this principle encourages a more meaningful relationship with home. When people are selective about what they own, they also tend to be more thoughtful about how they live.
You don’t have to get rid of everything. Just ask yourself if each item adds value—either through use or meaning. Surround yourself with things that support your lifestyle, not distract from it. That alone can make your home feel more in tune with Scandinavian design.
Conclusion
Scandinavian architecture isn’t just a style—it’s a mindset. It’s about living simply, designing for function, and creating spaces that work well without being overdone. At Hothico Architects, we believe these principles have universal value. They help make homes more livable, more adaptable, and more connected to the people inside them.
Whether you’re planning a new build or making small changes to your current home, these ideas can guide you toward a space that feels more thoughtful, calm, and useful. You don’t have to live in Northern Europe to benefit from Scandinavian design—you just have to be willing to focus on what really matters in your home.




