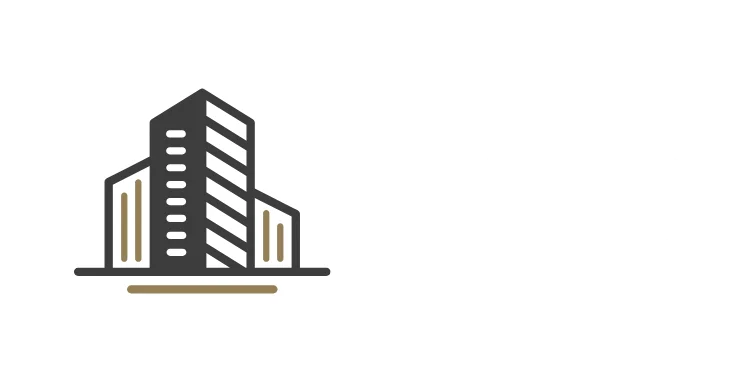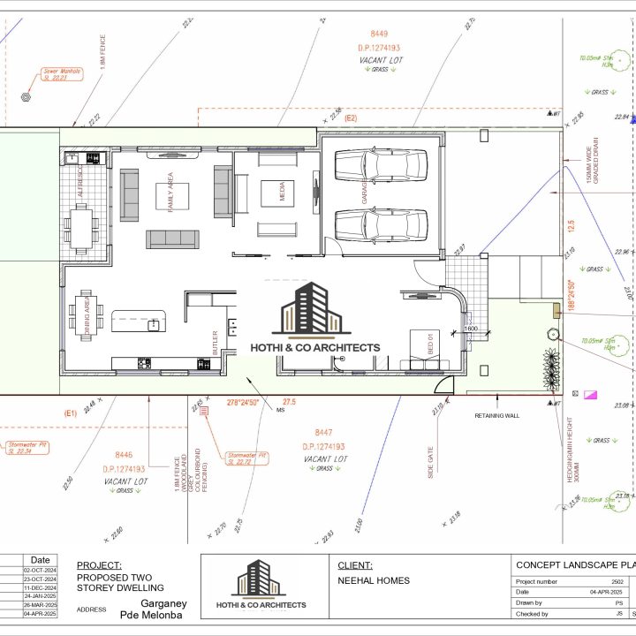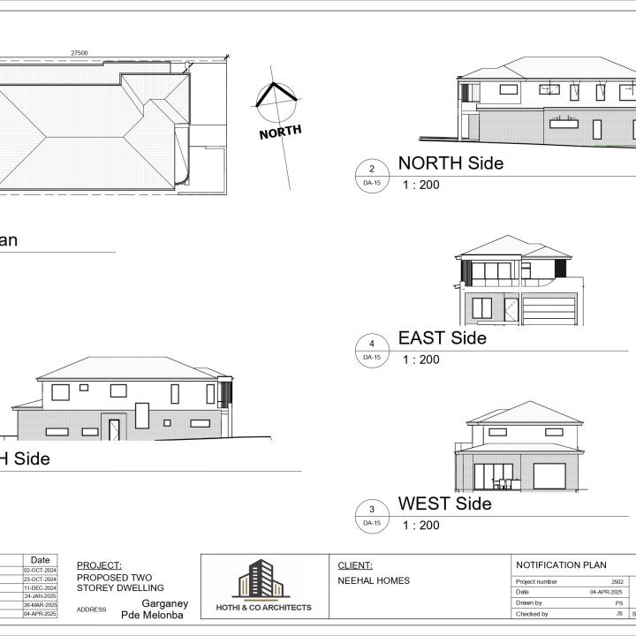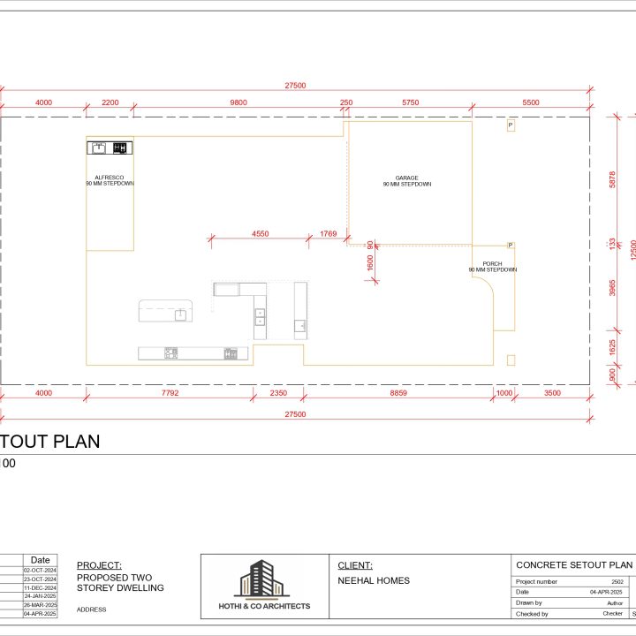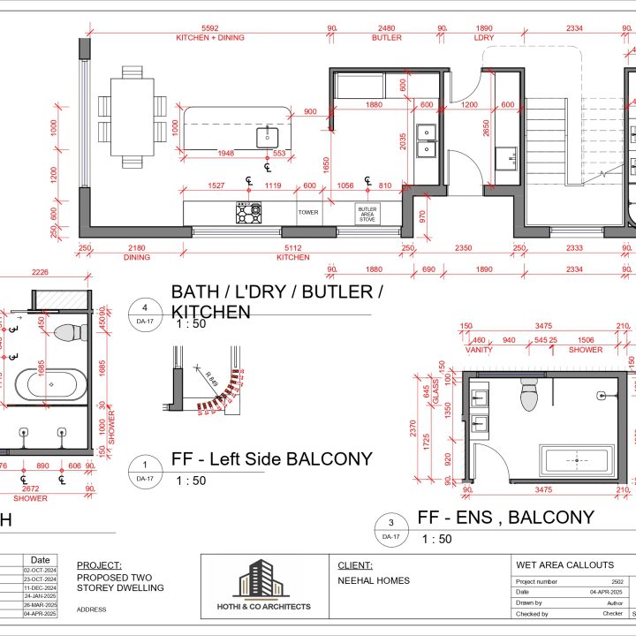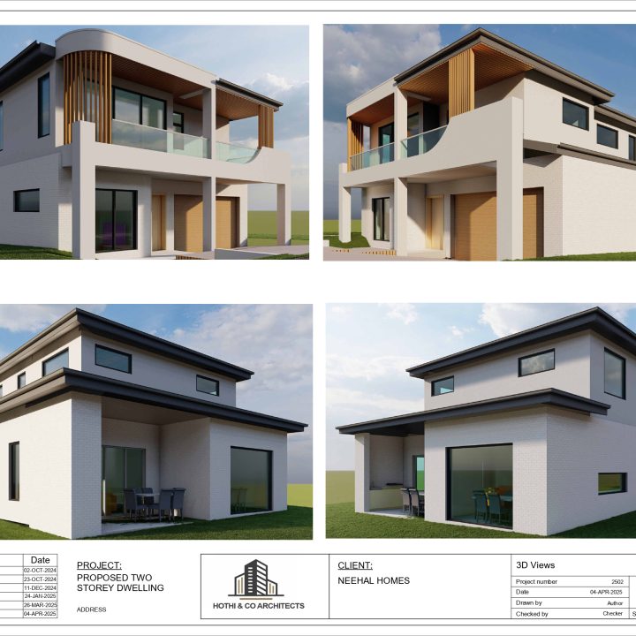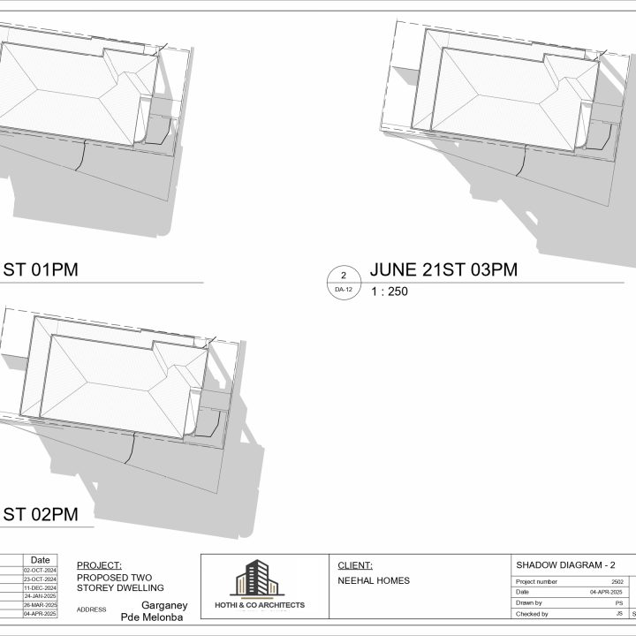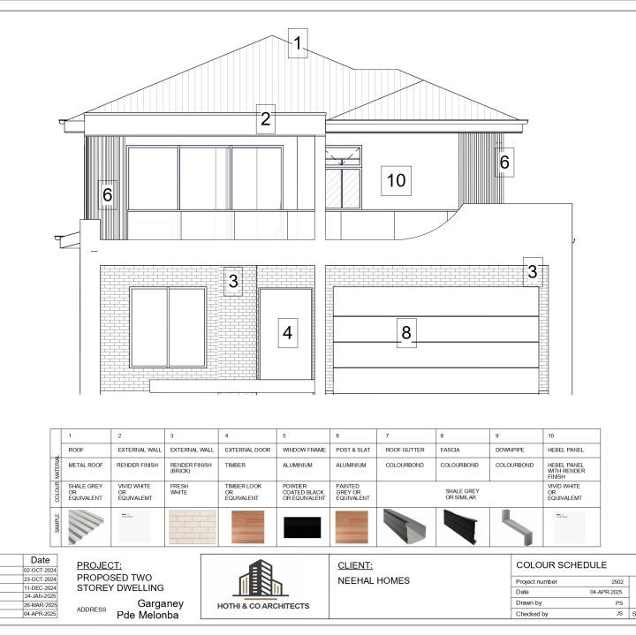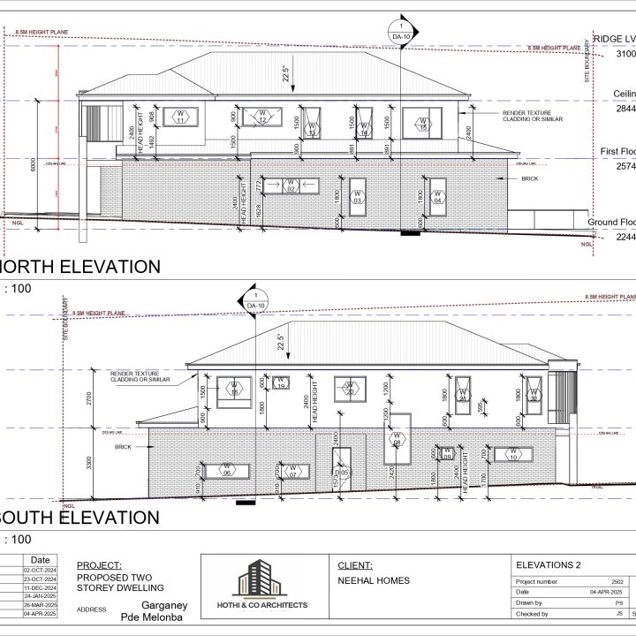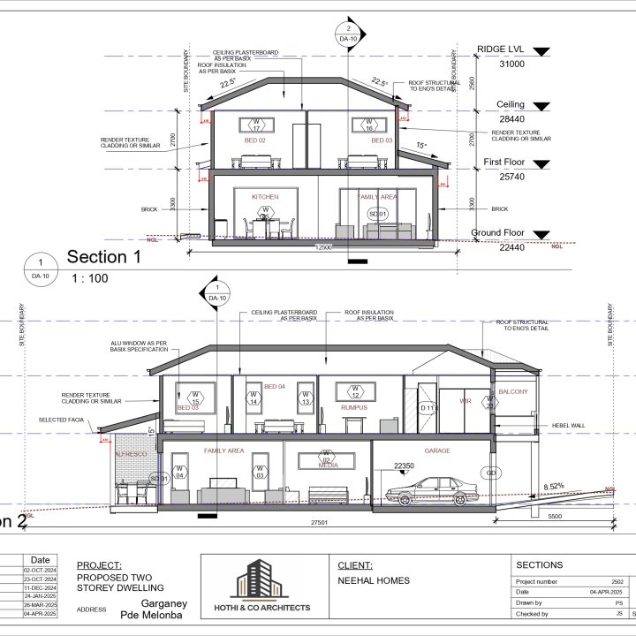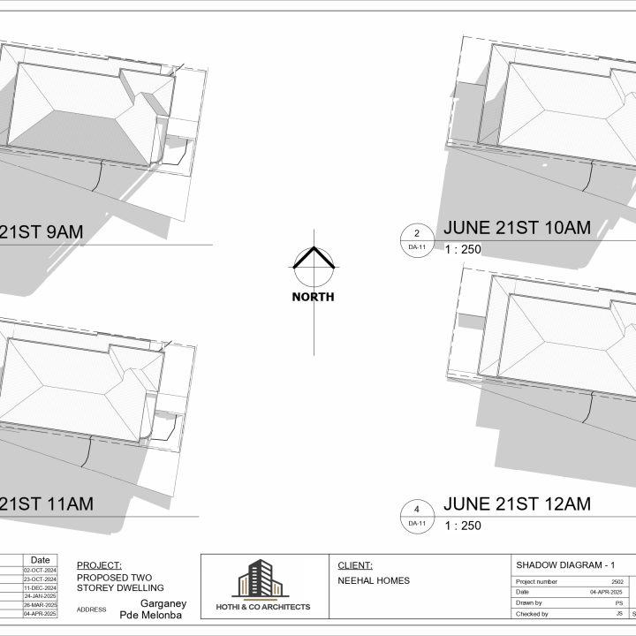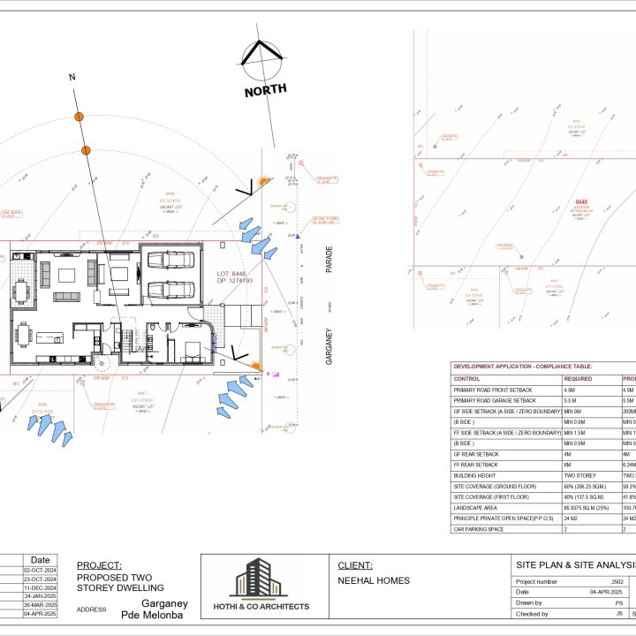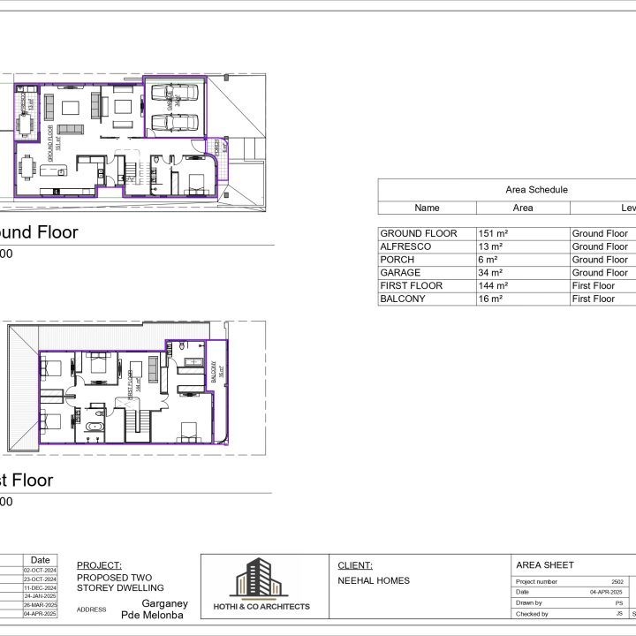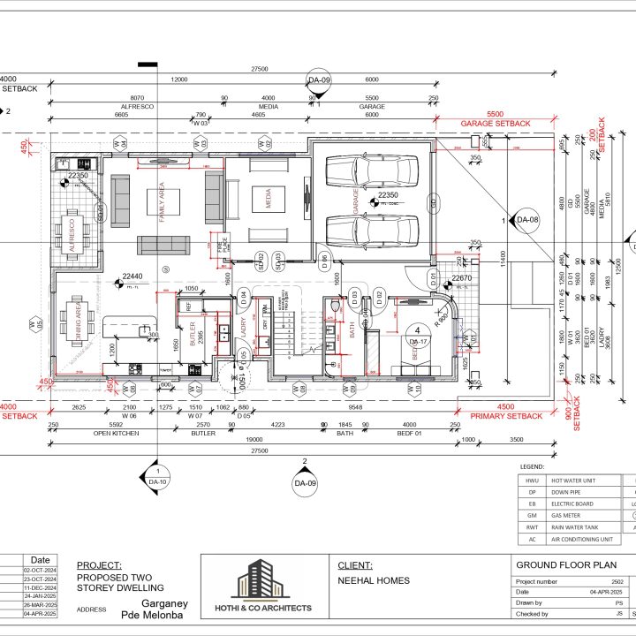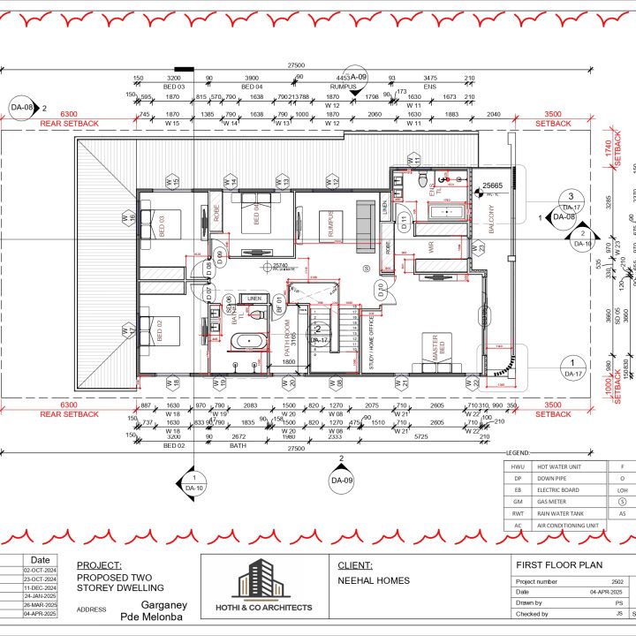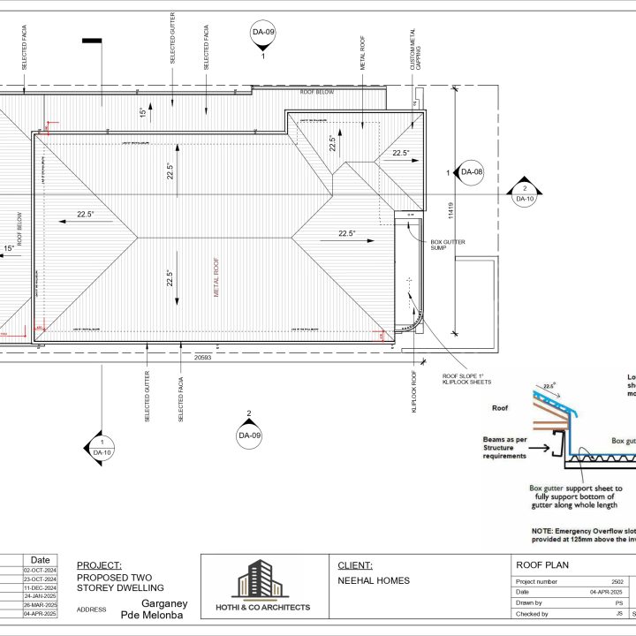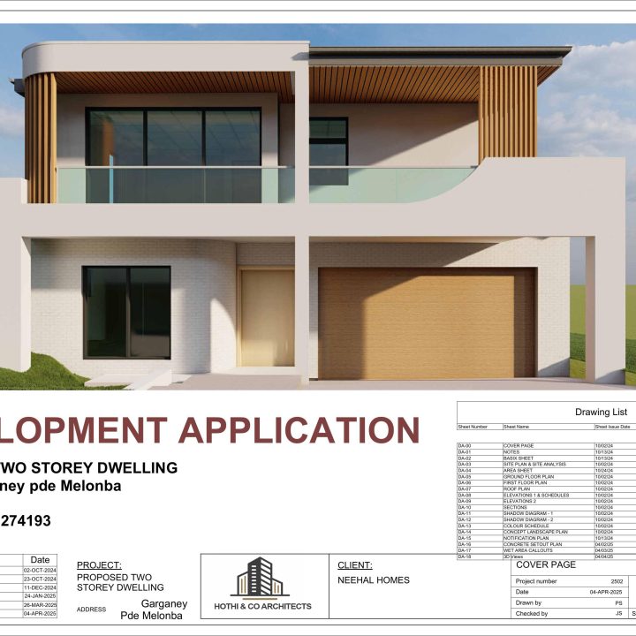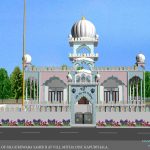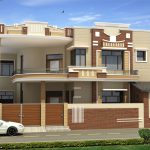Two-Storey Residential Dwelling at Garganey Parade, Melonba
- Home
- portfolio
- Designing & Planning
- Global Projects
- Two-Storey Residential Dwelling at Garganey Parade, Melonba
This contemporary residential project exemplifies Hothico Architects’ commitment to blending practical spatial solutions with refined modern aesthetics. Situated in the growing suburban context of Melonba, the proposed two-storey dwelling is designed for Neelhal Homes and showcases optimal site utilization, environmental efficiency, and client-centric spatial planning.
From its 343.75 sqm plot, the design reflects a seamless spatial flow between indoor and outdoor environments. The layout includes a well-zoned ground floor with an open-plan family, dining, and media area complemented by a butler’s kitchen and alfresco zone, enabling both privacy and shared engagement. The upper floor houses four well-sized bedrooms, including a master suite with ensuite and walk-in robe, a central rumpus area, and a generous balcony—creating a quiet and connected family sanctuary. The use of Hebel and masonry materials, along with selected finishes like Vivid White renders and shale grey roofing, gives the home a refined, enduring street presence.
architect:
project type:
Terms:
client:
Strategy:
date:
Spatial Planning and Zoning Strategy
The internal layout reflects a clear and efficient separation between active and passive zones. On the ground floor, spaces such as the media room, open-plan living, and kitchen with a butler’s pantry open out to the alfresco, creating opportunities for indoor-outdoor living. The garage connects discreetly through the laundry zone, minimizing circulation interference.
The upper level offers private bedroom quarters, a study/home office, and a centrally positioned rumpus area that enables interaction without compromising on privacy. The master suite enjoys a walk-in robe, ensuite, and private balcony access—making it a true retreat.
Ground Floor Spaces:
Media Room
Open Kitchen & Butler’s Pantry
Dining Area
Family Lounge
Bedroom 01
Alfresco & Porch
Garage with internal access
Laundry and Bath
First Floor Spaces:
Master Suite with Ensuite & WIR
Bedrooms 02, 03, 04
Rumpus Room
Study / Home Office
Family Bath + Linen storage
Balcony with frontage view
Design, Compliance & Performance Integration
This home is not only thoughtfully laid out but also meticulously designed to comply with NSW planning and building codes. Here’s how Hothico Architects ensured excellence across multiple technical dimensions:
✅ Building Compliance
BCA Classification: Class 1A residential with Class 10 (garage)
Fire Separation: External walls within 900mm–1800mm treated with FRL-compliant construction as per NCC 3.7.1
Sound Insulation: Inter-room and inter-storey acoustic insulation achieved per NCC Part 3.8.6
Smoke Alarms: Strategically placed across floors in line with AS 3786
✅ Environmental Performance
BASIX-Certified:
Site coverage maintained at 59.3% ground floor, 41.8% first floor
Landscaping area 100.78 sqm (29.31%)
Compliant 24 sqm private open space
Rainwater tank (RWT) and solar passive features incorporated
Thermal Comfort: Compliant insulation in roofing and plasterboard systems
Natural Light: Large windows and well-placed openings enhance daylighting
✅ Structural & Safety Considerations
Height Control: Within 8.5m height plane restrictions
Fall Safety: Balcony, roof and stair design developed with work-safe fall mitigation
Manual Tasks: Component weights addressed through prefabrication and equipment planning
Hazardous Materials: All materials and construction phases assessed for asbestos, VOCs, and safe handling
Excavation & Traffic Management: Risk assessments included in building design report
Material Palette and Exterior Articulation
The design language is bold yet timeless, achieved through a minimalistic and refined material selection. Rendered Hebel panels, brick cladding, and contemporary textures deliver visual contrast and resilience. Colourbond elements in Shale Grey and aluminium black powder-coated windows add sleekness to the façade.
Key Materials:
Walls: Hebel Panels with Vivid White Render
Roof: Metal Roof (Shale Grey Colorbond)
Windows: Aluminium (Black Powder Coated)
Doors: Timber Look Finish
Fascia & Gutters: Colorbond
Fence & Gate: Woodland Grey Metal Slat
Landscape: Paved pedestrian paths, hedging, 45L small trees, masonry letterbox
Final Impressions & Architectural Impact
This project reflects Hothico Architects’ ability to harmonize regulation, sustainability, and user-centric spatial design within a suburban typology. It meets the demands of modern family living while enhancing neighborhood aesthetics, contributing to the architectural upliftment of the Melonba area.
Whether you’re a developer, homeowner, or builder, this project serves as a benchmark in effective suburban home design that prioritizes comfort, efficiency, and safety.
