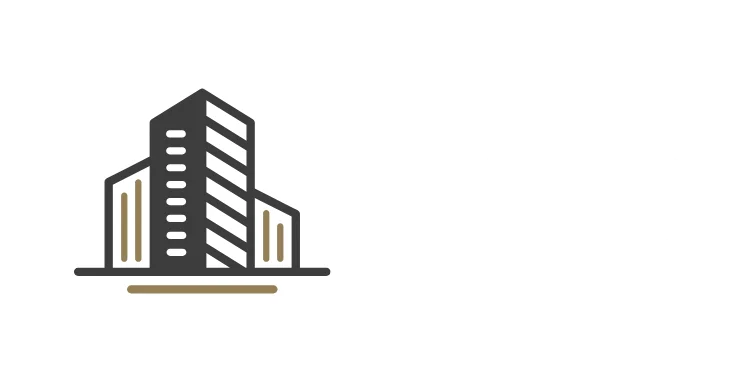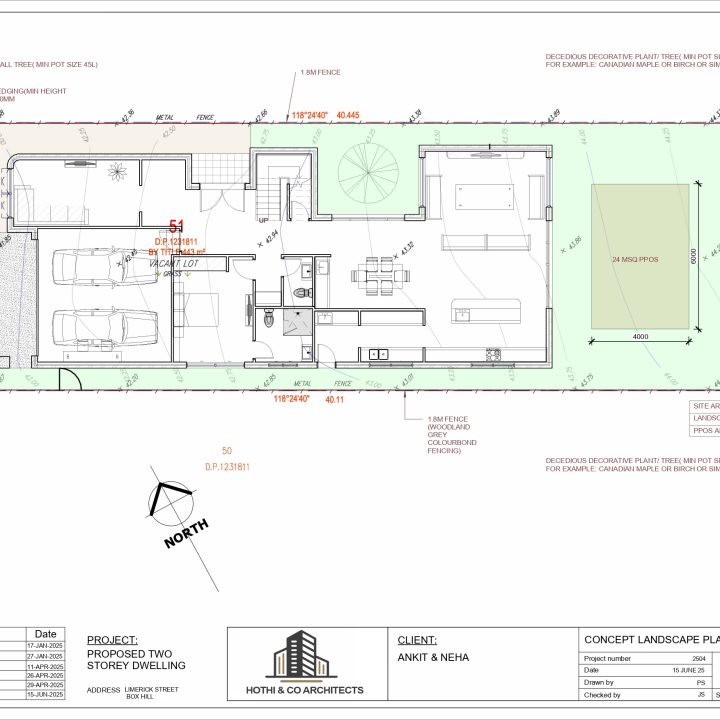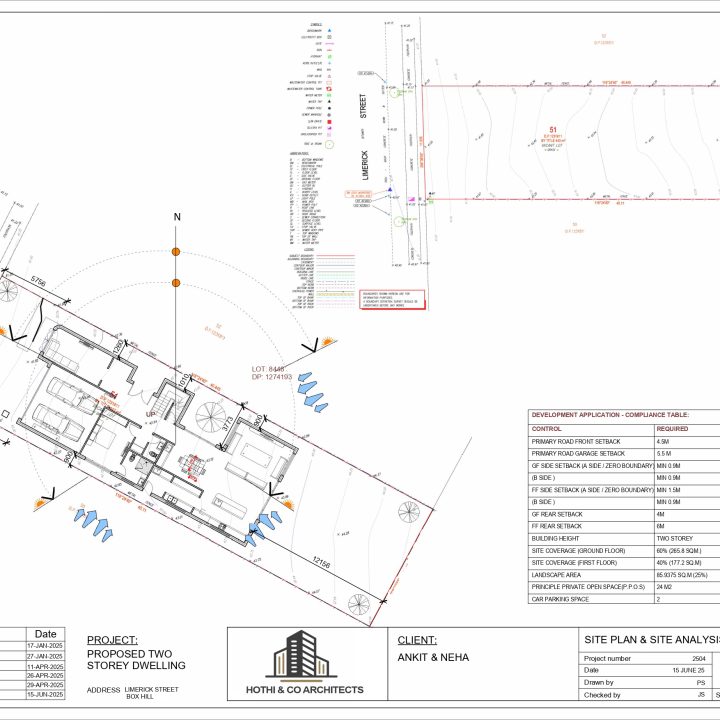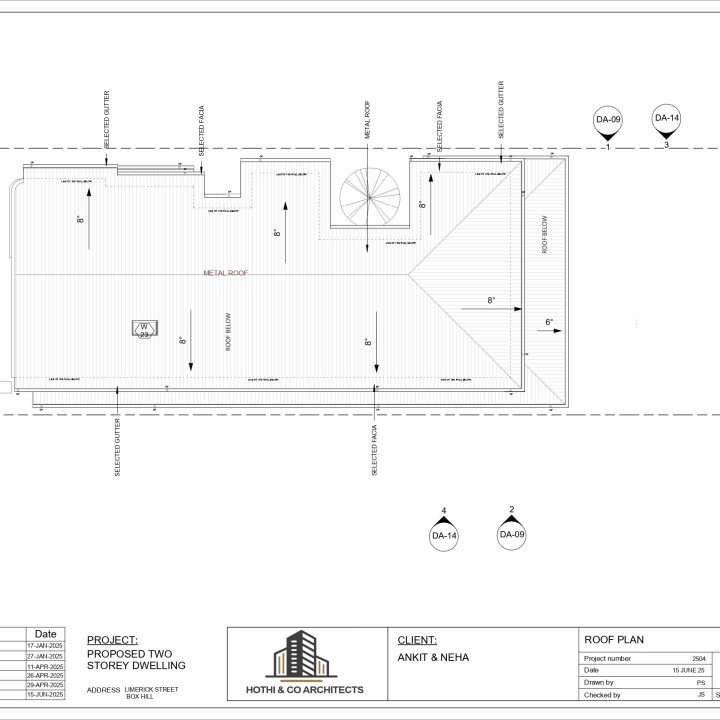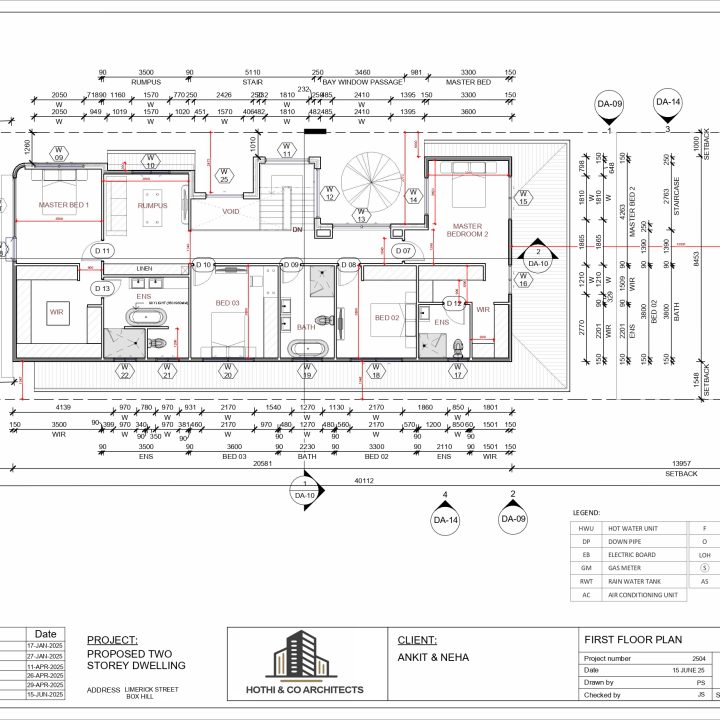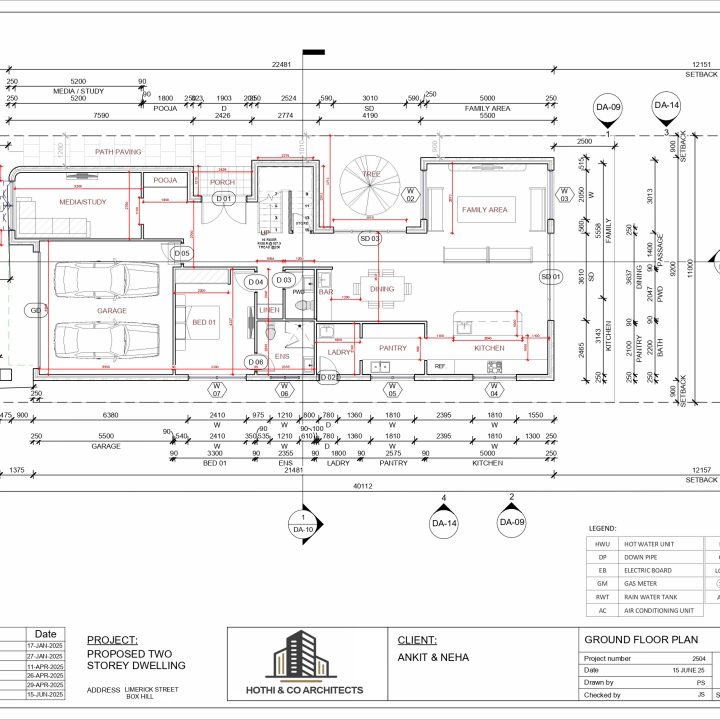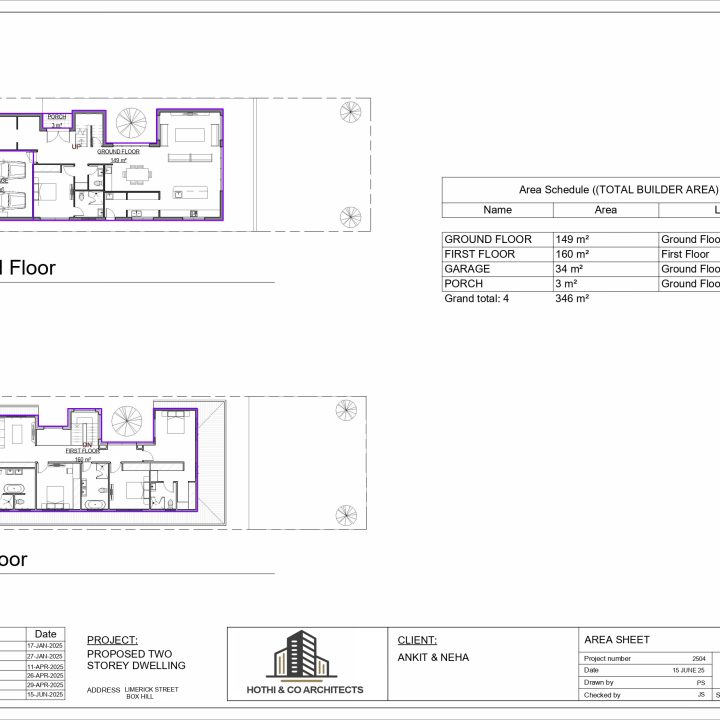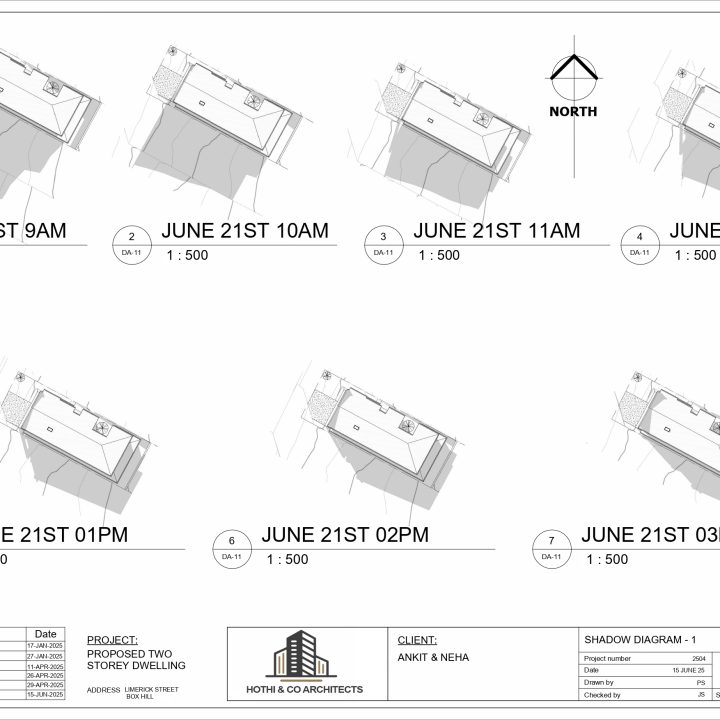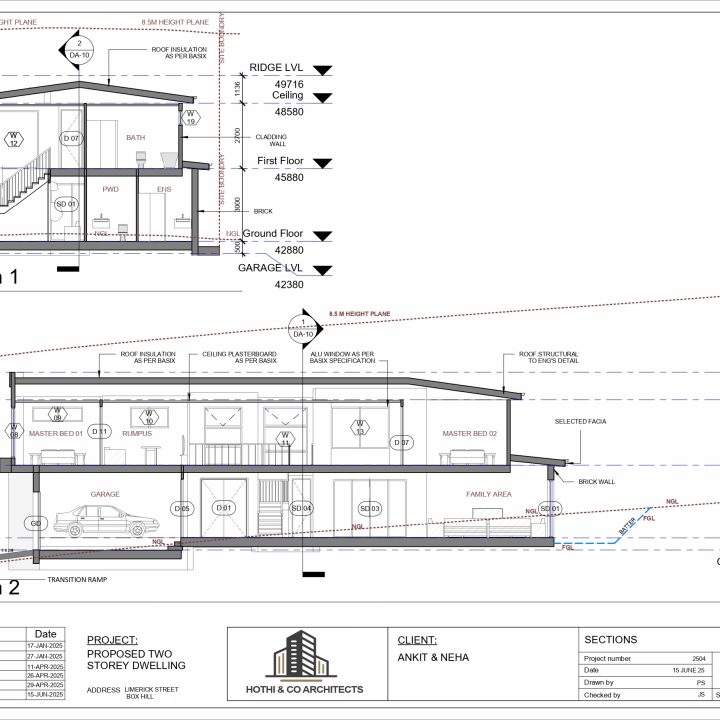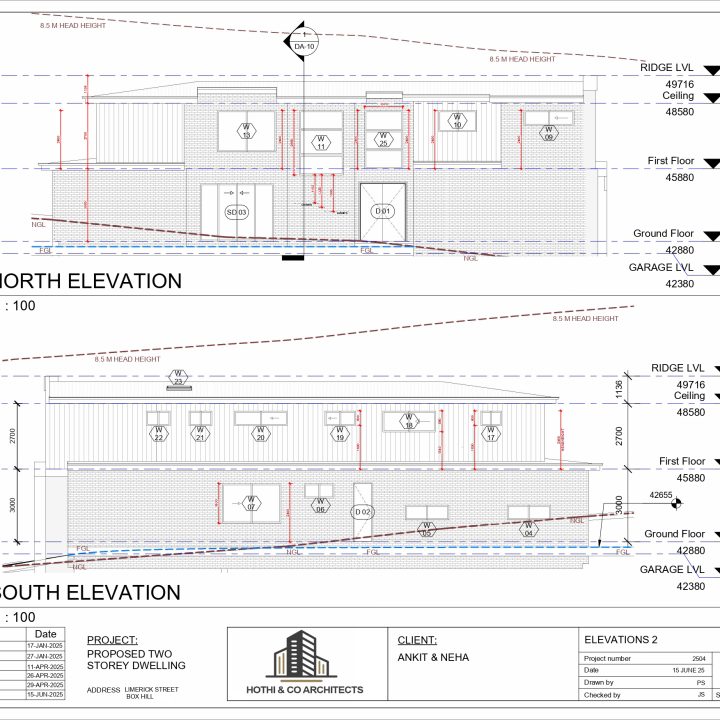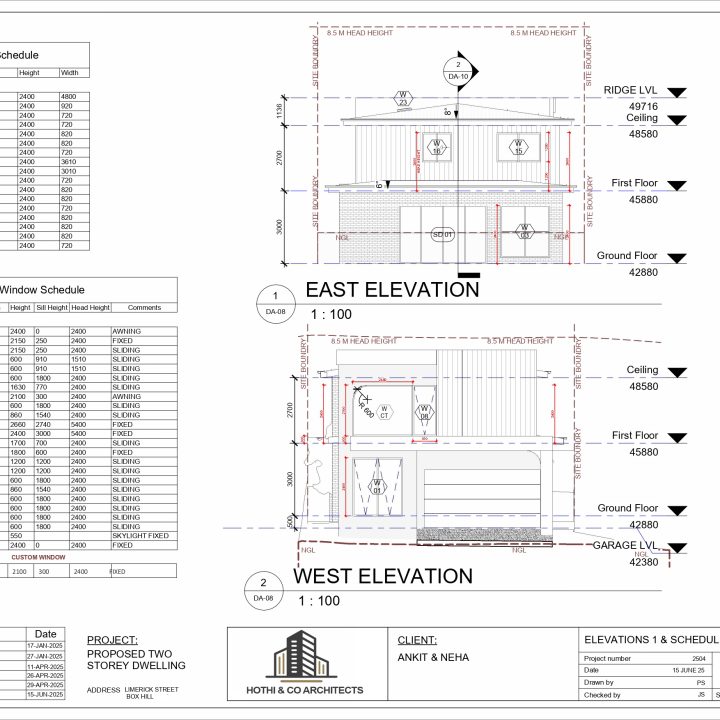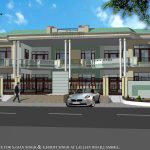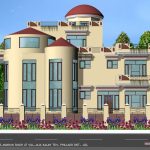Two-Storey Contemporary Home | Box Hill, NSW
- Home
- portfolio
- Designing & Planning
- Global Projects
- Two-Storey Contemporary Home | Box Hill, NSW
This two-storey residence was meticulously designed by Hothico Architects to meet both functional family living and modern planning compliance. The home occupies a 443 sqm lot, making the most of spatial distribution while adhering to strict BASIX and local council development guidelines. Our client sought a warm, practical layout with a contemporary edge—achieved through a careful blend of natural light, open spaces, and privacy zoning.
The ground floor features a well-integrated layout including a generous open-plan family area, dedicated media/study space, pooja room, and a full guest bedroom with an accessible toilet. A central kitchen and pantry face the dining area, encouraging family interaction. The upper floor accommodates three spacious bedrooms, including two master suites with ensuites and walk-in robes, alongside a rumpus area for flexible use. The design accommodates functional circulation and passive solar benefits, backed by shadow diagrams and orientation analysis.
architect:
project type:
LOCATION:
client:
Project Number:
date:
Architectural Strategy
Hothico Architects implemented passive design strategies through precise site analysis, optimally positioning the dwelling on the lot for natural lighting and ventilation. The form responds to local planning instruments while maximizing the principle private open space (PPOS) and achieving compliant setbacks. A clean, minimalist elevation is supported by a thoughtful material palette, combining brickwork, render, wood-look cladding, and metal roofing to create a timeless aesthetic.
The roof plan ensures water runoff management, rainwater harvesting, and mechanical integration. Elevations were designed to minimize overlooking and provide balanced fenestration. Safety, comfort, and sustainability are reinforced through BASIX adherence, sound insulation, compliant stairs, and fire-resistant material selection.
Key Highlights
✅ Site Area: 443 m² | Total Built Area: ~346 m²
✅ Design Compliance: Full DA-ready set with pre-final reviews & shadow analysis
✅ Ground Floor Features: Pooja room, media/study, guest bedroom with powder room
✅ First Floor Layout: Dual master suites with WIRs and ensuites, rumpus zone
✅ Exterior Palette: Shale grey metal roofing, vivid white brick/render, black aluminium frames
✅ Landscaping: Artificial, low-maintenance greenery with deciduous shade trees
✅ Safety & WHS: Detailed safety considerations covering fall risks, confined spaces & hazardous substances
✅ Environmental Efficiency: Fully compliant with BASIX water/energy/thermal regulations
Design Narrative
The architectural language reflects clean minimalism paired with warmth through material contrast. The façade composition includes a mix of textured render, white masonry, vertical wood-look battens, and a feature metal roof in Shale Grey. Black aluminium window frames accentuate the geometry while providing a sharp, elegant finish.
Inside, the layout is defined by two levels of thoughtful zoning:
Ground Floor:
Open-plan family + dining connected to a sleek, functional kitchen and pantry
Pooja room strategically located for cultural significance and tranquility
Versatile media/study room
Guest bedroom with adjacent accessible powder room
Direct internal access to the garage
First Floor:
Two Master Bedrooms, both with ensuites and walk-in robes (WIRs)
Additional bedrooms and a shared bathroom
Central rumpus area for relaxation or play
Skylight over void for natural daylight and vertical spatial flow
Environmental & Structural Considerations
BASIX-compliant for thermal performance, water efficiency, and energy use
Compliant building height of 8.5m within LEP limits
Passive design elements include strategic window placements and shade devices
Shadow analysis completed for seasonal sun performance
Site coverage maintained at 41.98% (GF) and 36.11% (FF), within planning thresholds
Durable construction materials selected for low maintenance and longevity
Stormwater drainage in line with AS/NZS 3500.3.2
Sound insulation and fire protection fully addressed through NCC compliance
Safety, Function & Access
The design is backed by a detailed Building Design Safety Report:
Fall and trip hazard mitigation through pre-fabricated elements and compliant stair design
Mechanical and manual handling guidelines factored during construction and operation
Public and onsite traffic flow addressed with temporary traffic management solutions
Hazardous materials and confined space protocols identified in pre-build phase
Landscape & External Features
Low-maintenance artificial turf and hardscaping
Decorative deciduous trees (e.g., Canadian Maple or Birch) for seasonal variation
1.8m boundary fencing with privacy hedging
24 m² of Private Open Space directly accessible from living areas
Masonry letterbox, concrete-look paint textures, and castalleted cladding details
Key Project Metrics
Total Built Area: ~346 m²
Ground Floor Area: 149 m²
First Floor Area: 160 m²
Garage: 34 m²
Landscape Area: 202.8 m²
Private Open Space: 24 m²
Bedrooms: 4
Bathrooms: 4 (including powder)
Car Spaces: 2
Project Status
✅ Design Finalized
✅ Pre-Final Reviews Completed (x5)
✅ BASIX + DA Compliance Achieved
✅ Shadow & Fire Reports Integrated
✅ Ready for Council Submission
