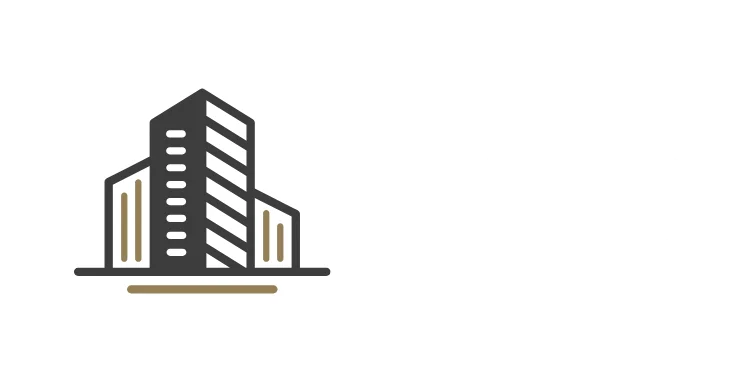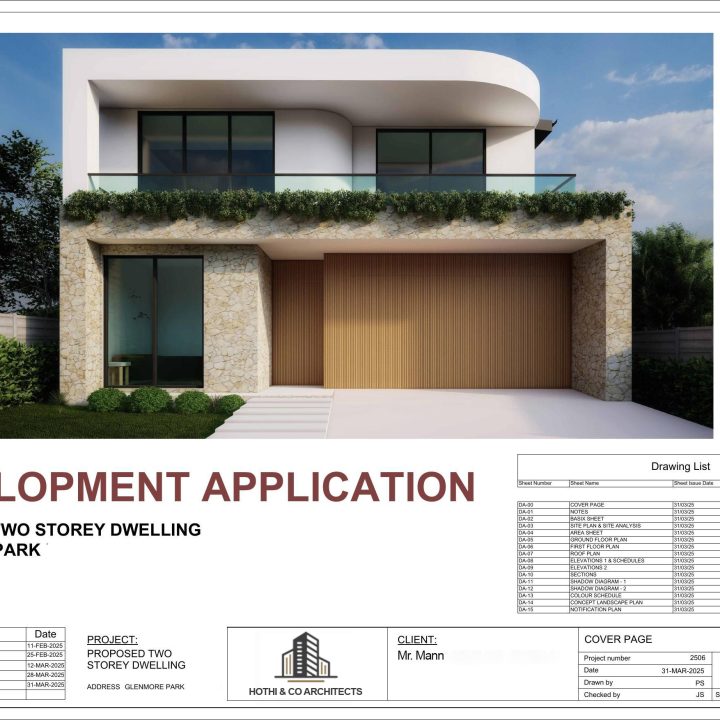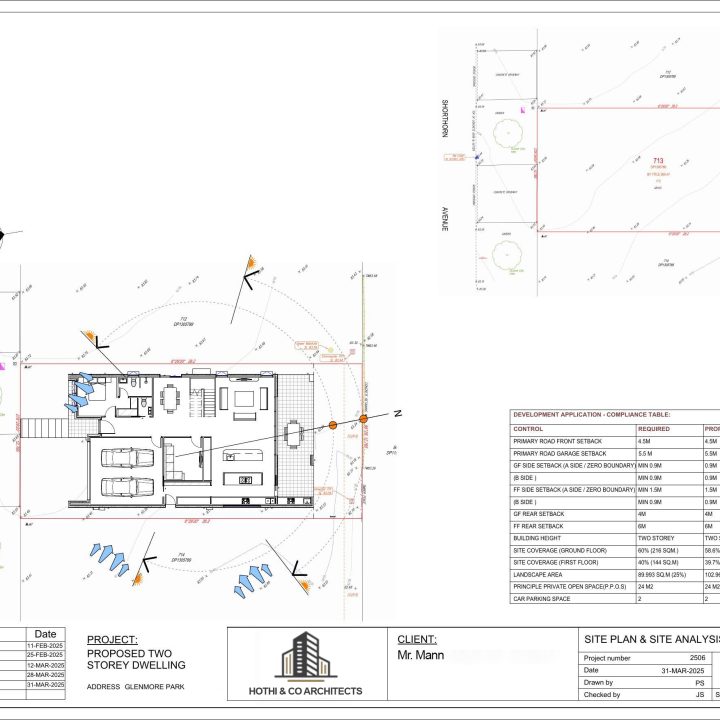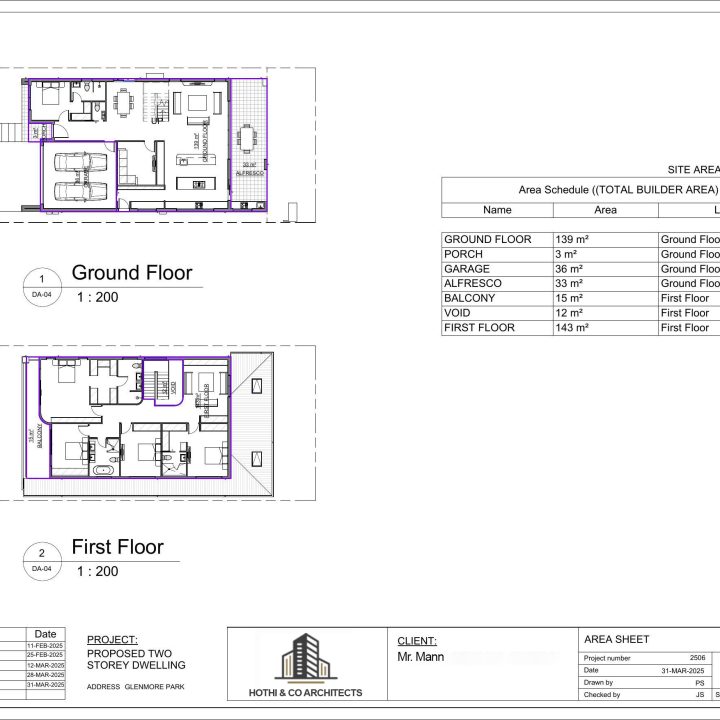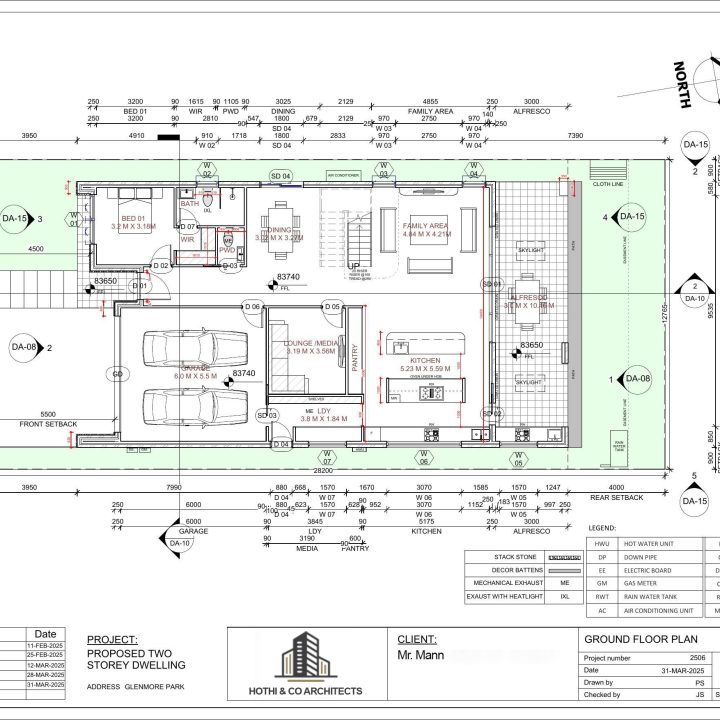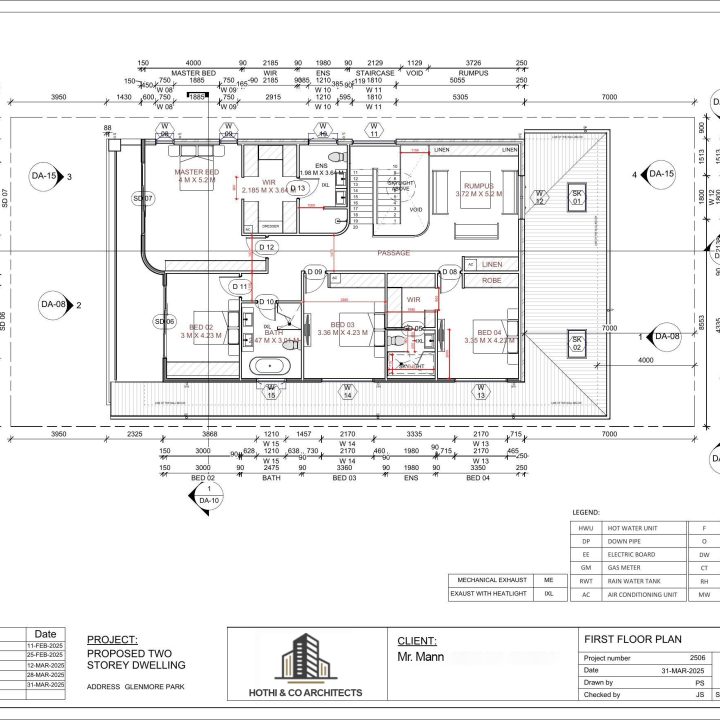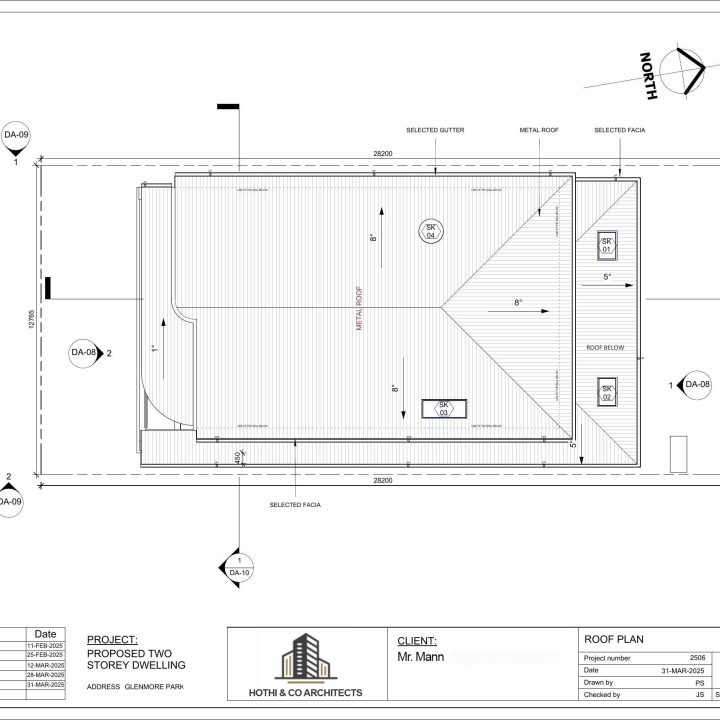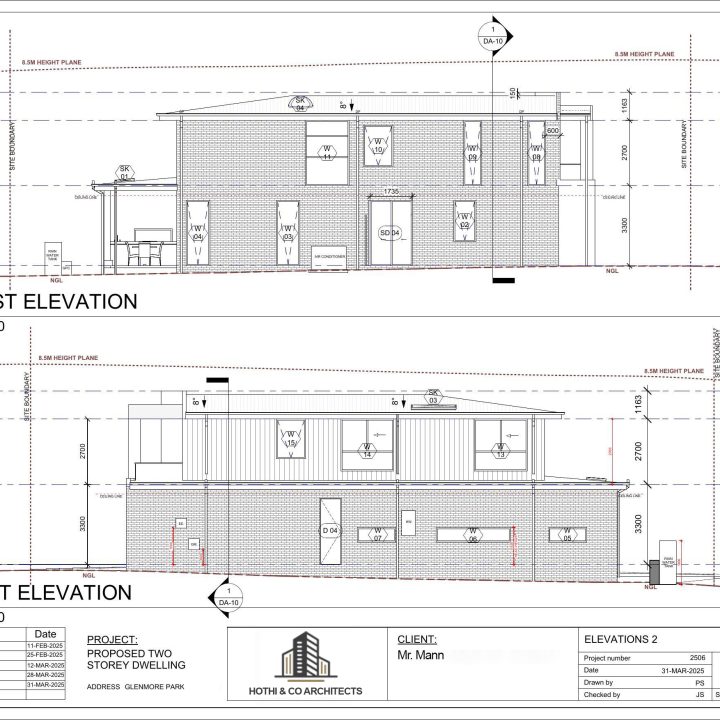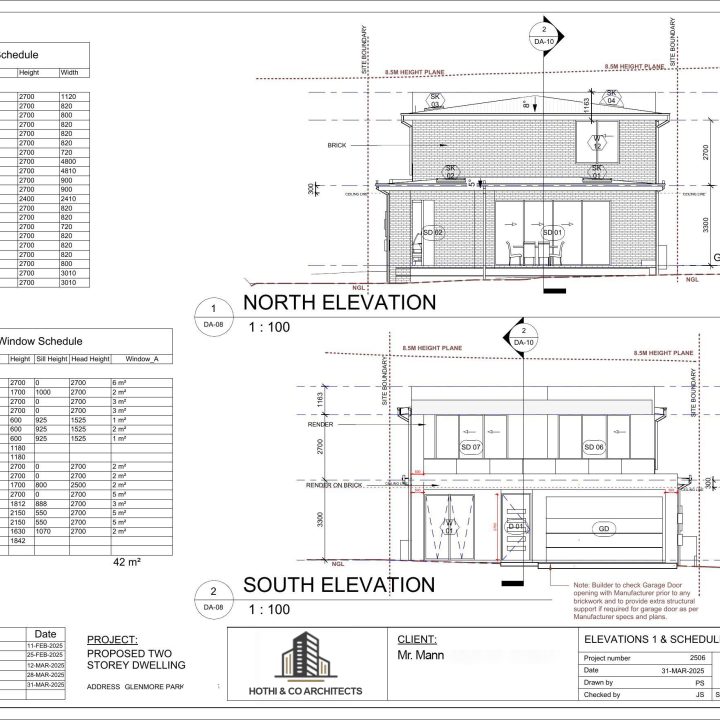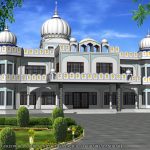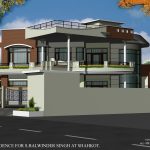Glenmore Park Contemporary Dwelling
- Home
- portfolio
- Designing & Planning
- Global Projects
- Glenmore Park Contemporary Dwelling
This proposed two-storey dwelling at Glenmore Park is a carefully crafted residential project designed to suit the contemporary needs of a growing family. With a focus on spatial efficiency, architectural elegance, and compliance with planning standards, the home reflects a balanced approach between aesthetic design and practical functionality.
The architectural concept emphasizes open-plan living, natural light optimization, and seamless indoor-outdoor flow. On the ground floor, the layout features a large kitchen, family area, dining room, media/lounge room, and a generous alfresco zone perfect for entertaining. The upstairs accommodates four well-sized bedrooms, including a luxurious master suite with a walk-in robe and ensuite, a central rumpus room, and thoughtful skylight placements to enhance daylight penetration.
The residence is not only visually appealing but also performs well in terms of energy efficiency, safety, and regulatory compliance. From sound insulation and fire separation to sustainable landscaping and shadow minimization, every detail has been reviewed and incorporated with care.
This project is a representation of Hothico Architects’ commitment to delivering tailored residential solutions that align with the client’s aspirations while adhering strictly to council guidelines and sustainability standards.
architect:
address
Project Number
client:
Project type
date:
Project Specifications
Site Area: 359.97 sqm
Total Built Area: 282 sqm
Ground Floor Area: 139 sqm
First Floor Area: 143 sqm
Garage: 36 sqm
Alfresco: 33 sqm
Porch & Balcony: Included
Bedrooms: 4
Bathrooms: 3
Living Areas: Lounge/Media, Family Room, Dining, Rumpus
Car Parking: 2 spaces
Void & Skylights: Designed for vertical openness and daylight
Compliance & Safety Measures
✅ Complies with the Building Code of Australia (BCA)
✅ Fire-resistant materials and external wall treatments (FRL 60/60/60)
✅ Acoustic separation between living areas as per Clause 3.8.6
✅ Comprehensive Building Design Safety Report including:
Fall protection during construction
Traffic management planning
Ventilation and air quality for maintenance tasks
Handling of hazardous substances like asbestos, VOCs, treated timber, and insulation materials
✅ Accessibility features and non-slip finishes as per AS/NZS 4586
Colour & Material Schedule
| Component | Material / Finish |
|---|---|
| Roof | Metal Roofing – Shale Grey |
| External Walls | Render – Vivid White, Brick – Fresh White |
| Doors | Biowood Louvers – Natural Oak |
| Window Frames | Aluminium – Powder-Coated Black |
| Stone Cladding | Sandstone Stack – Natural Finish |
| Gutter & Fascia | Colorbond – Shale Grey |
| Downpipes | Colorbond – Coordinated with Fascia Colour |
Landscape Strategy
The landscaping plan complements the architecture by introducing a curated palette of drought-tolerant, native species that enhance privacy, soften hard edges, and contribute to stormwater management. Selected species include:
| Botanical Name | Common Name | Approx. Height | Pot Size | Quantity |
|---|---|---|---|---|
| Dianella revoluta | Mauve Flax Lily | 2.0 m | 250 mm | 2 |
| Phormium tenax | New Zealand Flax | 0.5 m | 300 mm | 1 |
| Westringia fruticosa | Coastal Rosemary | 1.0 m | 300 mm | 1 |
| Ozothamnus diosmifolius | Everlasting Daisy | 1.5 m | 300 mm | 2 |
