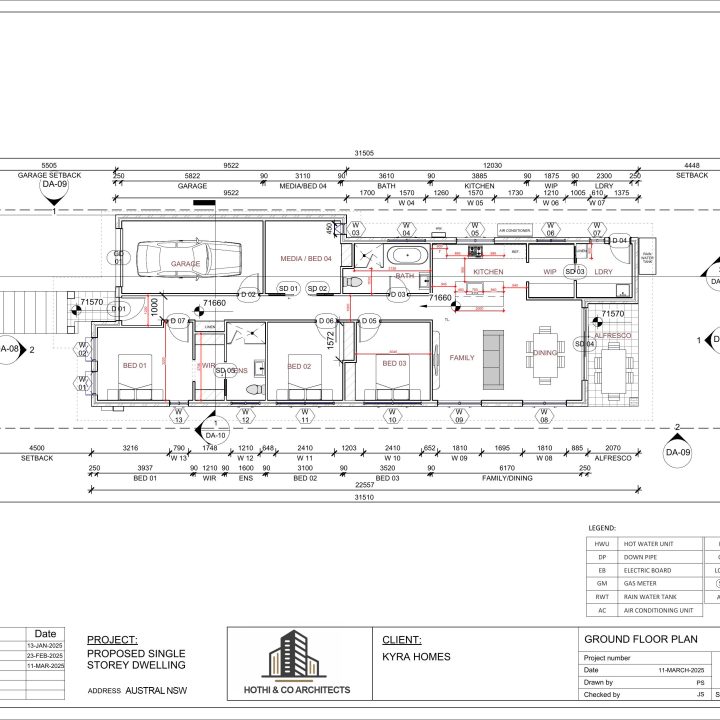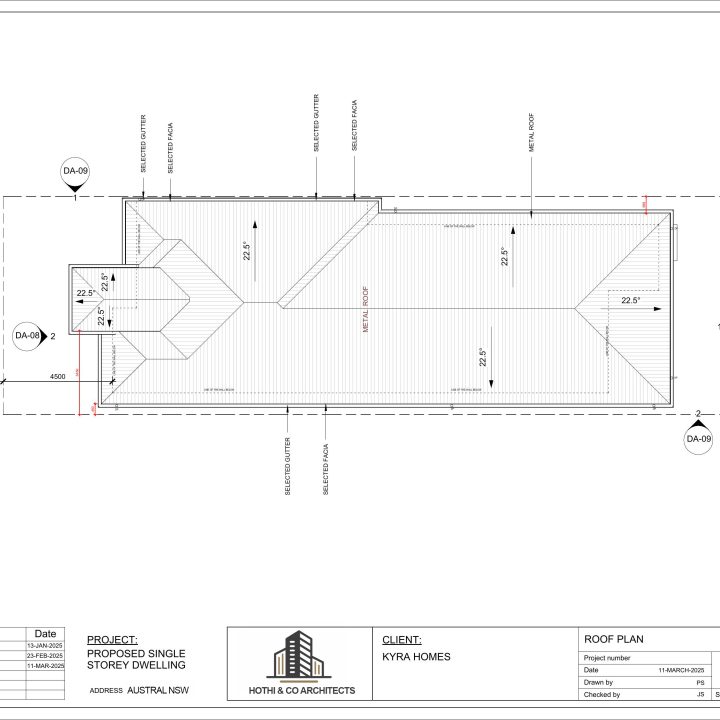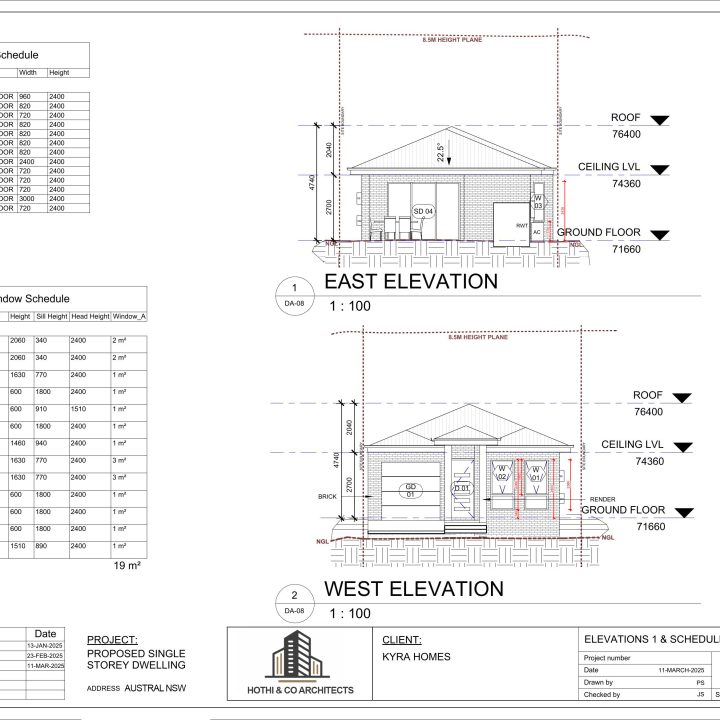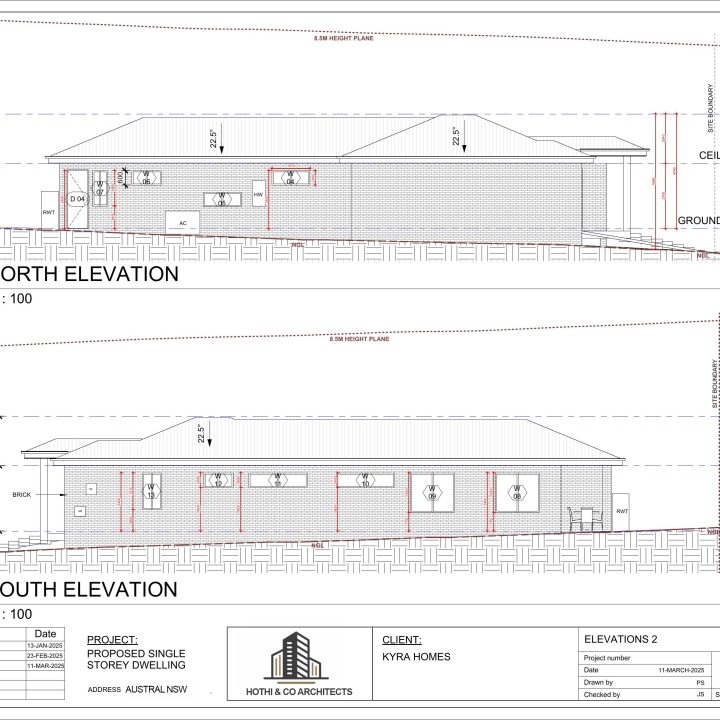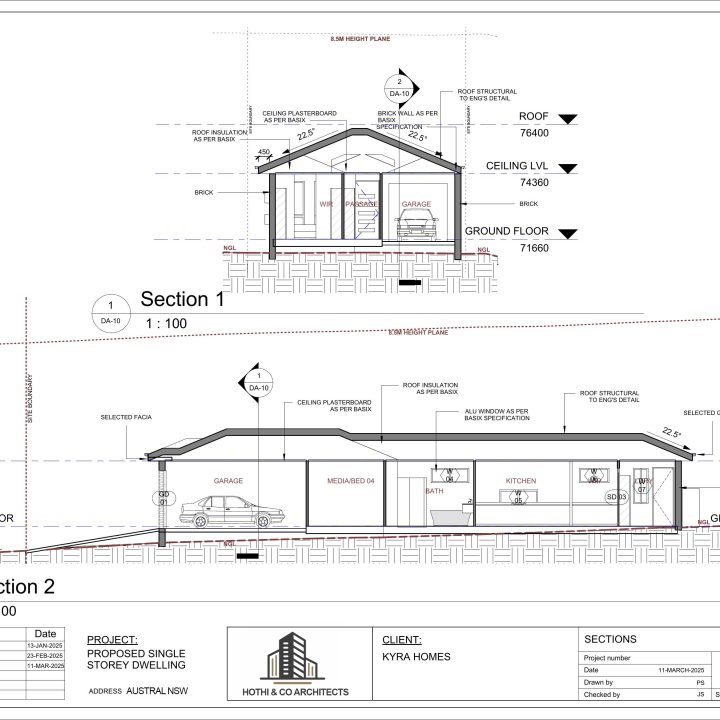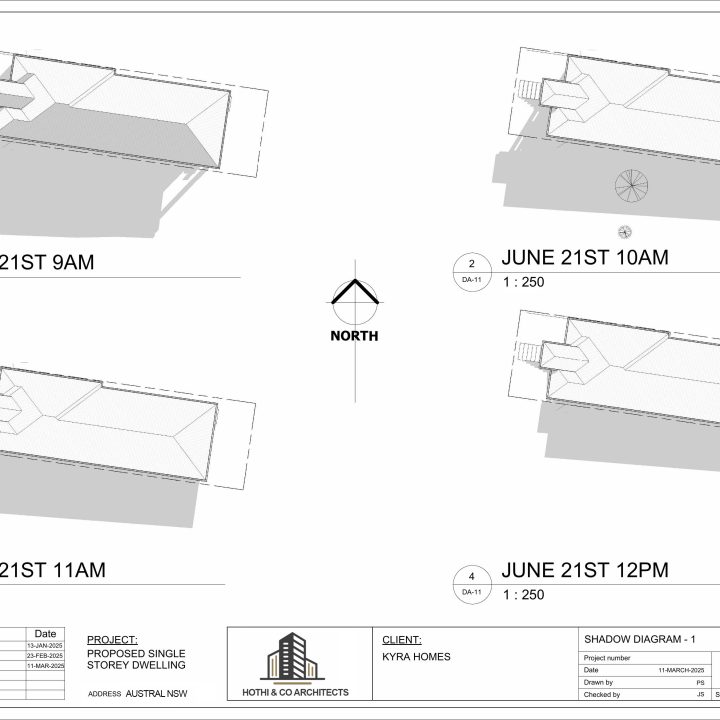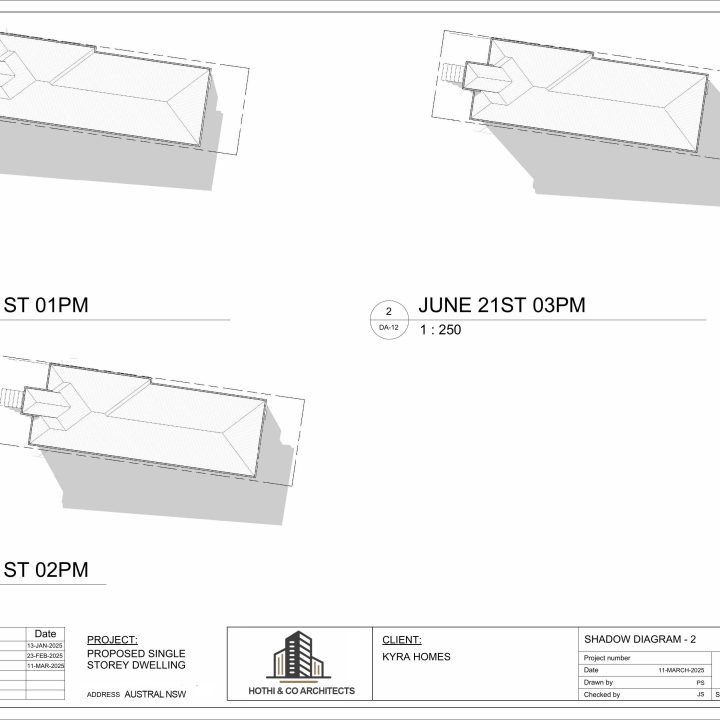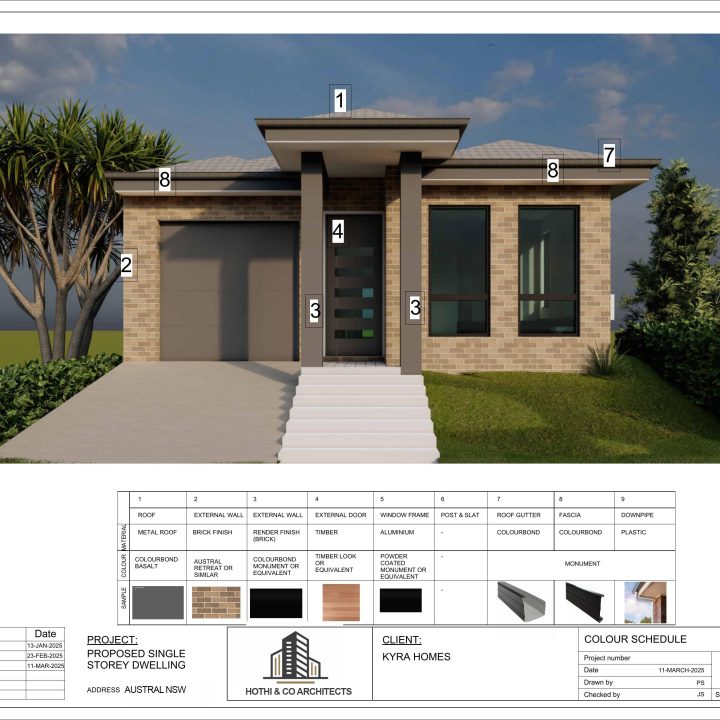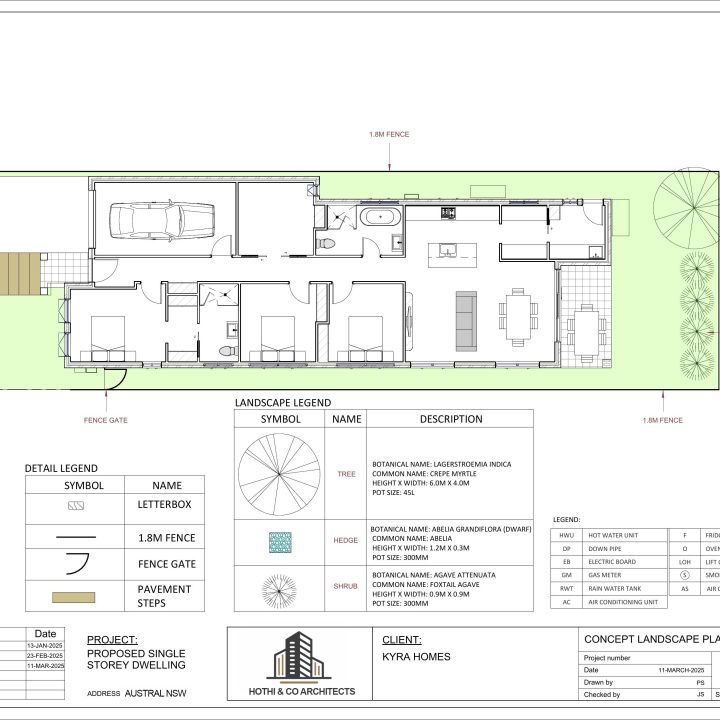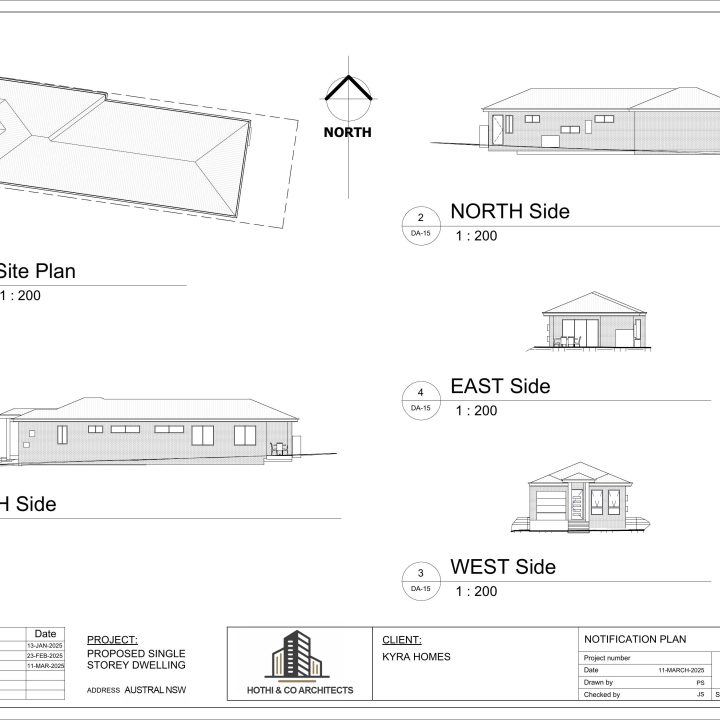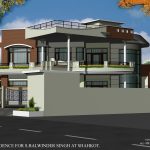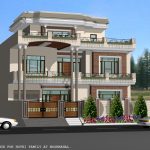Contemporary Single-Storey Residence – Austral, NSW
- Home
- portfolio
- Designing & Planning
- Global Projects
- Contemporary Single-Storey Residence – Austral, NSW
At Hothico Architects, we take pride in designing homes that align seamlessly with our clients’ aspirations while meeting the highest standards of functionality and compliance. The proposed single-storey dwelling at 34 Fang Street, Austral, NSW, is a testament to our meticulous approach—merging efficient spatial planning with regulatory precision. This project, developed in collaboration with Kyra Homes, features a thoughtfully crafted layout encompassing key residential components including a family zone, four bedrooms, integrated media room, and practical amenities like a walk-in pantry and alfresco area. From concept to CDC submission, every element is detailed to comply with BASIX requirements and Building Code of Australia (BCA) provisions, ensuring safety, comfort, and durability.
The architectural language of the residence emphasizes a low-rise profile with efficient use of the 283.55 sqm site area. Materials are selected not only for visual appeal but also for long-term performance, including a metal roof, masonry veneer walls, and fire-rated external treatments. With a total built-up area of 165 sqm, the dwelling maximizes usability without compromising outdoor space. The portfolio illustrates comprehensive site analysis, elevation studies, energy efficiency measures, and safety reports—reflecting our end-to-end design and documentation capabilities.
architect:
address:
AREA:
client:
Project Type:
date:
Design Concept
The architectural strategy was rooted in simplicity, efficiency, and liveability. The floor plan is arranged to allow seamless transitions between zones—living, resting, and service areas—while maintaining privacy and maximizing natural light. The residence includes four bedrooms, with one room doubling as a media space or guest room, along with a master bedroom featuring a walk-in robe and ensuite. Central to the home is an open-concept kitchen, dining, and family area, which opens directly onto a covered alfresco space, encouraging indoor-outdoor living.
A modern yet functional street-facing elevation reflects contemporary material choices and clean horizontal lines. The use of masonry veneer construction, metal roofing, and aluminium windows with performance glazing delivers thermal efficiency and aesthetic value. Carefully calculated setbacks and window placements optimize solar access while preserving privacy.
Technical Specifications
| Component | Details |
|---|---|
| Total Site Area | 283.55 sqm |
| Total Built Area | 165 sqm |
| Porch | 3 sqm |
| Garage | 20 sqm |
| Alfresco | 9 sqm |
| Main Floor Area | 133 sqm |
| Construction Type | Masonry veneer with selected brick and render |
| Roofing | Pitched metal roof with a 22.5° pitch |
| Glazing | Aluminium framed windows – 13 units total |
| Doors | 13 doors including sliding and garage roller |
| Energy Compliance | Full BASIX certification & water saving fixtures |
Sustainability Features
Rainwater tank installed for landscape irrigation
Energy-efficient lighting and water fixtures
Insulated roof and ceilings per BASIX
Cross-ventilation through strategic window orientation
Low-maintenance materials for long-term efficiency
Key Highlights
Open-plan living with zoned bedrooms for enhanced comfort
Versatile 4th bedroom that functions as a multipurpose room
Covered alfresco for outdoor entertainment and dining
Integrated walk-in pantry and laundry with external access
Garage with direct internal entry
Site & Compliance
The project includes a comprehensive site analysis, considering topography, stormwater management, and shadow diagrams to demonstrate minimal impact on neighboring properties. Key compliance measures include:
Fire separation and setbacks per BCA Part 3.7
Sound insulation between internal zones per BCA Part 3.8
Accessibility and stair safety provisions per BCA Part 3.9
Fall, slip, and trip prevention addressed through the design and build safety report
Hazardous material risk mitigation guidelines for construction and maintenance
Project Stage
Pre-Final Review: Completed 13 January 2025
Draft CDC Submission: 23 February 2025
Final CDC Documentation Issued: 11 March 2025


