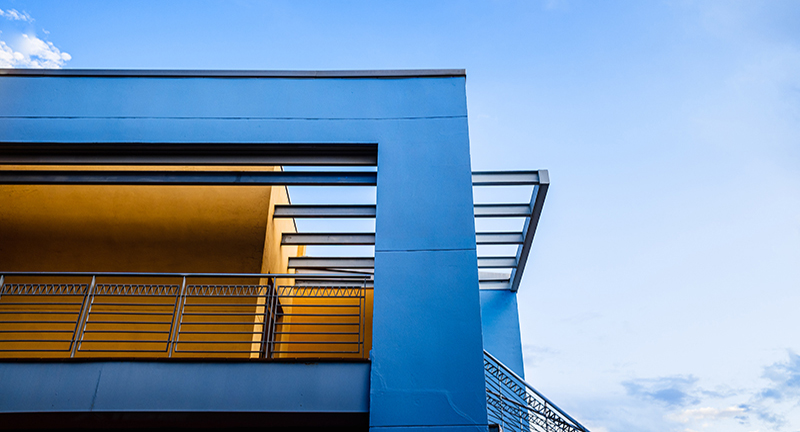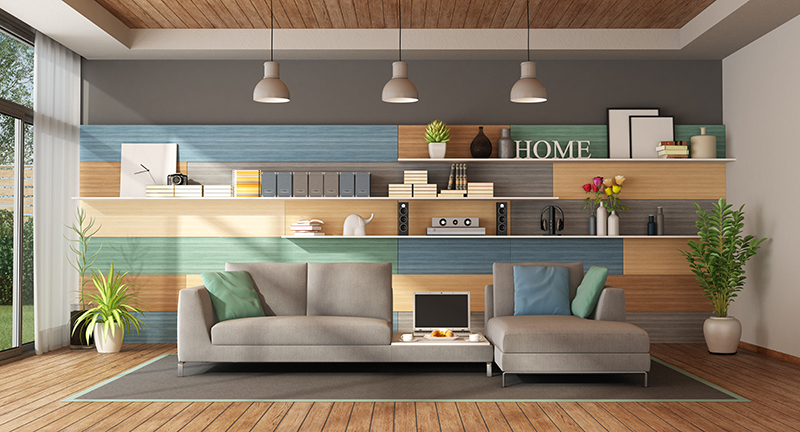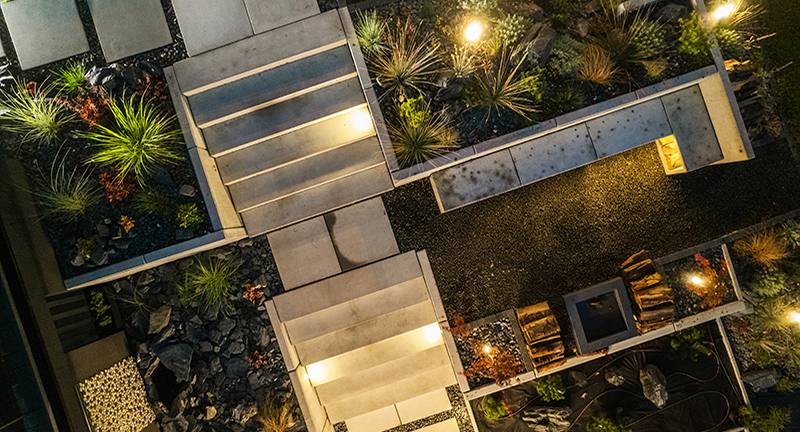Minimalist Architecture: How Less Can Be More
Table of Contents
In an era where clutter, excess, and fast-paced trends dominate the design world, minimalist architecture stands as a quiet but powerful movement. At Hothico Architects, we believe that architecture should be meaningful, functional, and rooted in purpose. Minimalism aligns with this philosophy by stripping away the nonessential and letting the design speak for itself.
But what exactly is minimalist architecture? Why does “less” sometimes truly mean “more”? And how can this approach create spaces that feel calm, efficient, and timeless?
This blog explores the core ideas behind minimalist architecture, its practical benefits, and how Hothico Architects brings minimalism to life in real-world projects.
What Is Minimalist Architecture?
Minimalist architecture is an approach to design that focuses on simplicity, functionality, and clarity. It removes the unnecessary elements and emphasizes clean lines, open spaces, and the efficient use of materials.
The core idea is not to create empty or lifeless spaces but rather to highlight what matters most. This includes the structure, the light, the flow, and the purpose of each space.
At Hothico Architects, minimalism is not about creating cold or impersonal environments. Instead, it’s about designing spaces that serve their purpose without distraction—homes that breathe, offices that focus, and buildings that feel honest.
Principles of Minimalist Design
Understanding the key principles behind minimalist architecture helps in recognizing its impact and beauty. Here’s a breakdown of the most important ideas:
1. Simplicity in Form and Function
Minimalist buildings often feature straightforward shapes and layouts. The design avoids complex forms or excessive ornamentation. Every element serves a function. A beam supports. A window brings in light. A hallway connects.
At Hothico Architects, we start every minimalist project by asking what the space truly needs. We remove unnecessary steps, shapes, and materials, letting the building reveal its purpose naturally.
2. Open and Flowing Spaces
Walls and barriers are reduced wherever possible. Open floor plans create a sense of freedom and allow natural light to spread throughout the space. This openness improves circulation and creates visual harmony.
We often design living rooms that seamlessly blend into dining spaces, kitchens that open to gardens, and offices that feel connected rather than compartmentalized.
3. Use of Natural Light
Light becomes an essential design element in minimalism. Large windows, skylights, and open areas let natural light define the room. Instead of relying on decoration, the changing patterns of sunlight give life to the space throughout the day.
Hothico Architects pays close attention to how light enters each building. Our designs position windows and openings to reduce artificial lighting needs and enhance the atmosphere naturally.
4. Neutral and Honest Materials
Minimalist architecture relies on simple materials that speak for themselves—wood, concrete, stone, glass, and steel. These materials are often left exposed or lightly treated to show their natural texture.
Rather than covering up the raw elements, we allow materials to be what they are. This brings authenticity and integrity to the design, values that Hothico Architects holds in high regard.
5. Reduction of Clutter
Minimalism encourages a clutter-free space. Built-in storage, hidden shelving, and carefully planned layouts help maintain an organized environment. This not only looks clean but also supports mental clarity and peace of mind.
We always integrate storage seamlessly, ensuring that every item has a place, and every surface can breathe.
Why “Less” Can Actually Be “More”
Minimalist architecture isn’t just about aesthetics. It’s a philosophy that brings many practical and emotional benefits to the spaces we live and work in.
1. Better Focus and Clarity
Cluttered environments can overwhelm the senses. Minimalist design promotes calm and focus by removing visual noise. In homes, this can improve relaxation. In offices, it can enhance productivity.
Hothico Architects often hears feedback from clients who find their minimalist spaces easier to live in and more pleasant to return to each day.
2. Cost Efficiency
With fewer materials, less construction complexity, and simpler maintenance needs, minimalist buildings can often be more cost-effective in the long run. You spend where it counts and avoid unnecessary expenses.
While Hothico Architects never compromises on quality, we help clients prioritize where investments will make the biggest impact—such as in insulation, durability, and energy efficiency.
3. Sustainability and Environmental Responsibility
Minimalist architecture naturally leans toward sustainability. Using fewer resources, maximizing daylight, and reducing energy needs are all built into the minimalist approach.
We believe that good architecture should respect the environment. Our team often incorporates passive cooling, solar orientation, and recycled materials to enhance sustainability.
4. Timeless Appeal
Trendy designs may age quickly, but minimalist architecture tends to stay relevant. By focusing on essentials and avoiding fashionable distractions, minimalist buildings remain fresh and functional for decades.
Hothico Architects often revisits older projects and finds that our minimalist designs continue to feel current and effective—even as styles change around them.
Minimalism in Practice: Projects by Hothico Architects
Let’s look at how we bring minimalist architecture to life in real projects.
1. The Courtyard Residence
This family home in a dense urban area was designed around a central open courtyard. By removing unnecessary interior walls and placing all rooms around the open space, we achieved natural ventilation, privacy, and a deep connection to nature.
Materials like exposed concrete, wood, and glass were used throughout. The home has a warm, grounded feeling without relying on decoration.
2. The Silent Studio
We designed this minimalist office for a creative firm that wanted a quiet, inspiring space. Large windows fill the studio with light. Workstations are arranged in a simple grid, and every inch of the layout serves a function.
No branding or graphics interrupt the calm—just clear walls, natural textures, and space to think.
3. The Hillview Cabin
Located in a rural setting, this small weekend retreat shows how minimalism can amplify natural beauty. The cabin is a single, open-plan volume with large openings that frame views of the hillside.
Its low-maintenance materials and off-grid systems reduce environmental impact, while the simple layout creates a powerful connection to the land.
Common Misconceptions About Minimalist Architecture
Minimalism is sometimes misunderstood. Let’s clear up a few myths.
“It feels empty or cold.”
Not when done thoughtfully. A well-designed minimalist space feels intentional, peaceful, and alive. Hothico Architects often uses natural materials, greenery, and lighting to keep minimalist spaces warm and engaging.
“It’s only for luxury homes or offices.”
Minimalist design can suit any scale or budget. Whether you’re building a small apartment, a mid-size office, or a public facility, the principles of minimalism apply. We’ve designed minimalist projects in a wide range of contexts.
“It’s boring or too plain.”
Minimalist design is about reducing distraction, not eliminating personality. In fact, it often makes room for the things that truly matter—your favorite furniture, the play of light, the sound of silence, or the texture of a wall.
Tips to Bring Minimalism Into Your Own Space
You don’t need a full redesign to embrace minimalism. Here are a few practical ways to get started:
Clear the clutter: Begin by removing unused items and furniture that doesn’t serve a purpose.
Simplify the color palette: Stick to two or three neutral colors and bring in warmth through materials or textures.
Use fewer, better materials: Instead of combining many finishes, pick one or two and use them consistently.
Let in more light: Rearrange your space to take advantage of natural light. Consider changing curtains, adding mirrors, or repositioning furniture.
Think about flow: Arrange rooms so they feel open and logical. Avoid blocking walkways or cramming in too many elements.
The Future of Minimalism
Minimalism isn’t a passing trend—it’s a mindset. As the world becomes more complex, fast, and distracted, the value of simplicity continues to grow. People want homes that calm their senses, offices that boost focus, and buildings that work with the environment, not against it.
At Hothico Architects, we see minimalism as a long-term path to creating meaningful architecture. We’re not just designing buildings—we’re shaping how people live, feel, and connect.
Conclusion
Minimalist architecture isn’t about doing less for the sake of it. It’s about doing what matters most, and doing it well. It invites us to slow down, consider what we truly need, and appreciate the beauty in clarity, space, and intention.
At Hothico Architects, we continue to explore how minimalism can serve modern life—whether it’s in homes, workspaces, or public structures. Our approach is always rooted in listening, simplifying, and building with care.
Because sometimes, the most powerful design choice is the one you don’t make. And in that space, something timeless and essential begins to appear.






