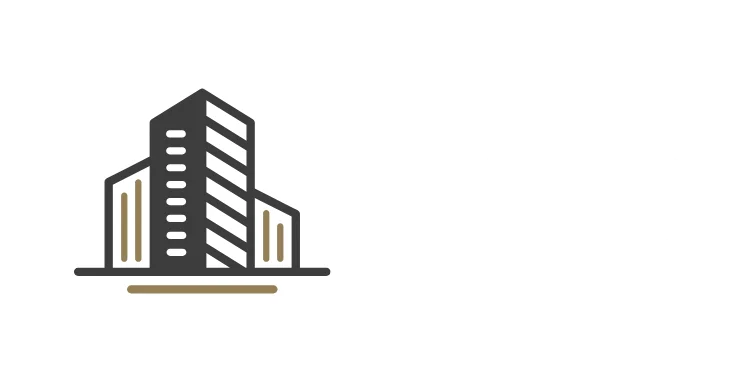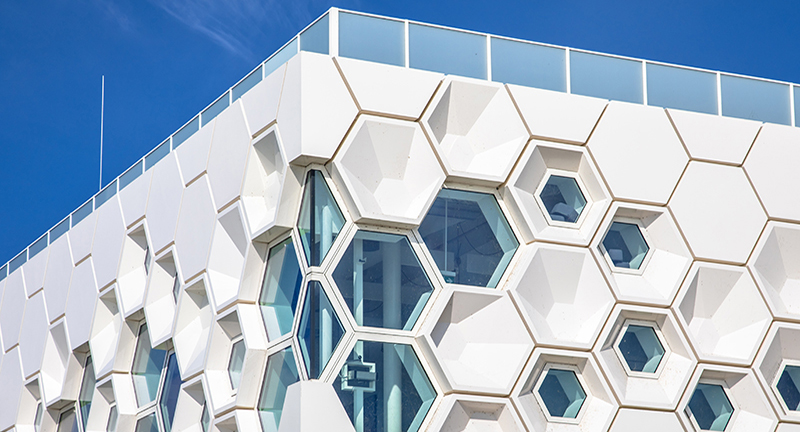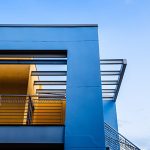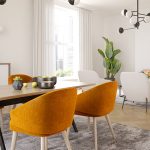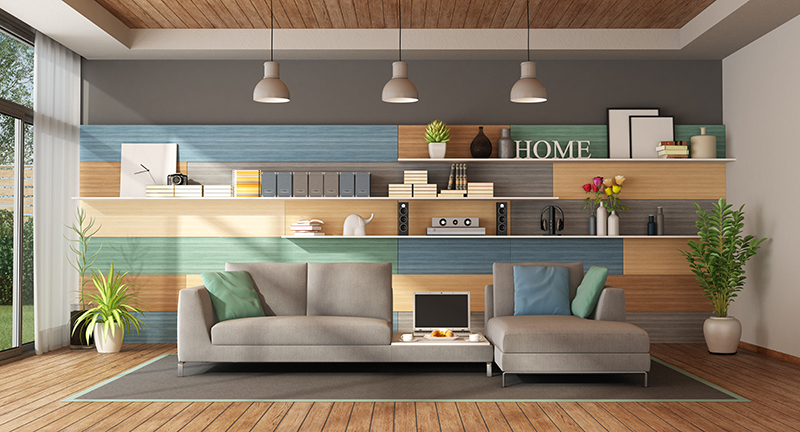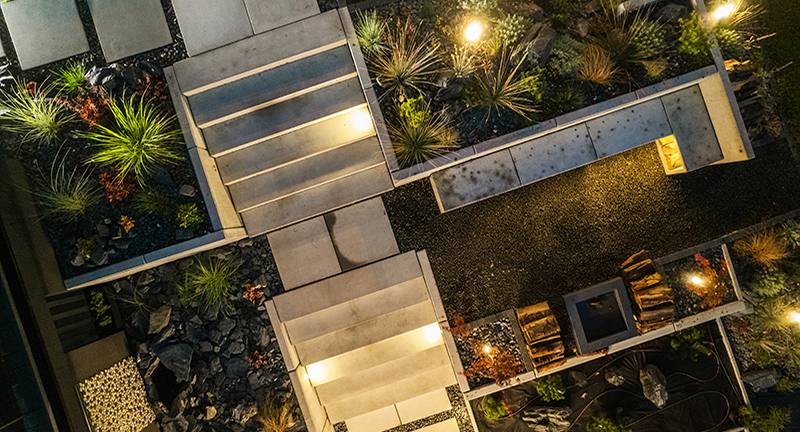10 Inspiring Facade Designs That Make a Lasting Impression
Table of Contents
- Introduction
- The Minimalist Box
- Perforated Metal Screens
- Green Living Walls
- Dynamic Facades with Moving Elements
- Traditional Materials Reimagined
- Double-Skin Glass Facade
- Facade as Storytelling Canvas
- Mixed Material Contrasts
- Facade with Functional Shading Devices
- Industrial-Inspired Facades
- Why Facade Design Matters
- Final Thoughts
A building’s facade is more than just an exterior—it’s the face it presents to the world. Whether residential or commercial, facades carry the first impression, often setting the tone for the experience that lies within. At Hothico Architects, we believe that a well-designed facade should not only serve functional purposes like protection, privacy, and insulation, but also express a building’s identity and purpose clearly.
In this article, we’ll walk through ten facade designs that stand out for their thoughtful use of material, form, context, and character. Each one tells a unique story, shaped by its surroundings, function, and the people who inhabit it. We hope these examples spark ideas for anyone planning to build or renovate a property and want their structure to express more than just form and function.
The Minimalist Box
One of the most recognisable contemporary trends, the minimalist box-shaped facade features clean lines, geometric volume, and limited ornamentation. A restrained material palette—often including concrete, glass, and steel—results in a bold and grounded appearance.
At Hothico Architects, we’ve applied this style in urban homes and office blocks, where a simplified exterior helps focus on spatial efficiency and interior comfort. This design appeals to clients seeking clarity, control, and openness, while also allowing natural light to become a core design feature through expansive windows.
Key Feature: Large horizontal openings that blur the line between indoor and outdoor spaces.
Perforated Metal Screens
A trend growing in both commercial and residential spaces is the use of perforated metal facades. These offer privacy, shade, and a unique visual texture. They are dynamic—changing throughout the day depending on how light interacts with the perforations.
In one of our recent mixed-use buildings, Hothico Architects used laser-cut aluminum panels that reflect the culture and climate of the region. These panels not only act as sun-shading devices but also give the structure a dynamic identity that shifts with the light.
Key Feature: Customizable patterns that reflect local motifs or abstract designs.
Green Living Walls
A facade doesn’t have to be inert. Living walls, also known as vertical gardens, bring nature directly to the exterior of the building. In urban environments where green space is limited, they offer a soothing contrast to hard surfaces and contribute to better air quality.
At Hothico Architects, we approach green facades with technical precision—ensuring proper irrigation systems, appropriate plant species, and structural support. Whether it’s a hotel, residence, or educational building, greenery adds a sense of calm and connection to nature.
Key Feature: Integration with passive cooling strategies and biophilic design principles.
Dynamic Facades with Moving Elements
Kinetic architecture involves components that can change based on external conditions such as wind, sun, or temperature. Some facades include louvers or panels that rotate or shift to adapt throughout the day.
We experimented with this concept in a corporate headquarters where the facade’s louvers respond to sunlight, creating a constantly evolving outer shell. Beyond its performance benefits, such designs communicate innovation and progressiveness—values many brands want to reflect.
Key Feature: Responsive design systems that improve energy efficiency.
Traditional Materials Reimagined
Some facades stand out by how they reinterpret traditional materials in modern ways. For example, using exposed brick in an unconventional pattern, or natural stone with smooth detailing can bridge the gap between heritage and modern design.
Hothico Architects has completed several residential projects where local stone is used with minimalist detailing, giving the home a sense of cultural continuity while keeping the look fresh. This approach respects local context while creating something distinctive.
Key Feature: Heritage materials with contemporary articulation.
Double-Skin Glass Facade
Double-skin facades involve two layers of glass with a ventilated cavity in between. This type of system provides excellent acoustic and thermal insulation while also allowing transparency and views.
We used this system in a recent commercial tower to address both environmental and aesthetic goals. The outer glass skin gives the building a sleek and seamless appearance, while the cavity allows for better indoor climate control.
Key Feature: Eco-efficiency without compromising aesthetics or daylight access.
Facade as Storytelling Canvas
Some facades go beyond materials and shapes—they become canvases for storytelling. This might involve art, murals, or embedded elements that convey a building’s purpose or the culture of its users.
In collaboration with artists, Hothico Architects designed a community centre where the facade incorporated mural elements that reflected the history of the area. These aren’t just decorative—they engage people and create a sense of place.
Key Feature: Integration of visual narrative into architectural form.
Mixed Material Contrasts
Contrasting textures and finishes can elevate a simple facade into something layered and intriguing. Think wood next to concrete, or glass offset by rusted metal. The idea is to create tension and balance simultaneously.
In many of our residential projects, we often layer materials like exposed concrete, Corten steel, and timber slats to create a facade that’s visually rich but not overwhelming. The contrast enhances depth and reflects different functional zones of the building.
Key Feature: Material layering that defines function and flow.
Facade with Functional Shading Devices
Sun-shading doesn’t have to be an afterthought. Overhangs, fins, and louvers can be part of the core design strategy, providing thermal comfort while also enhancing the building’s identity.
In one project in a hot climate zone, Hothico Architects designed deep overhangs and vertical wooden slats that filtered harsh sunlight while adding a rhythmic verticality to the structure. These features also allowed occupants to control privacy and views.
Key Feature: Shading devices that serve multiple functions—thermal, visual, and aesthetic.
Industrial-Inspired Facades
Industrial aesthetics can lend a raw and honest expression to a facade. Materials like exposed concrete, black metal, and unpainted surfaces convey simplicity and function-driven design.
In urban environments, especially in areas undergoing revitalization, this type of facade connects with themes of reuse, transformation, and resilience. Hothico Architects has adopted this approach in coworking spaces and artist studios where authenticity and adaptability matter.
Key Feature: Honest expression of structure and material.
Why Facade Design Matters
While the facade is just one component of a building, it carries a disproportionate impact. It shapes how people perceive a structure before they even step inside. For architects and developers, a thoughtful facade design is a chance to make a statement, communicate purpose, and contribute positively to the streetscape.
At Hothico Architects, we see facade design as a powerful medium—part science, part art. Every project we take on involves careful study of light, orientation, user needs, cultural context, and climate. This ensures that our facades do more than decorate; they perform, protect, and speak.
Final Thoughts
The facade you choose isn’t just about aesthetics—it’s about setting a tone, ensuring comfort, aligning with function, and creating identity. Whether you’re planning a personal home or a public structure, think of the facade as your building’s handshake with the world.
By drawing on diverse materials, evolving technologies, and cultural references, today’s facades can do more than ever. From passive cooling and privacy control to storytelling and urban integration, the examples shared here are just a small snapshot of what’s possible.
If you’re considering designing or redesigning a building and want the facade to express purpose, place, and performance, Hothico Architects can help turn that vision into reality.
